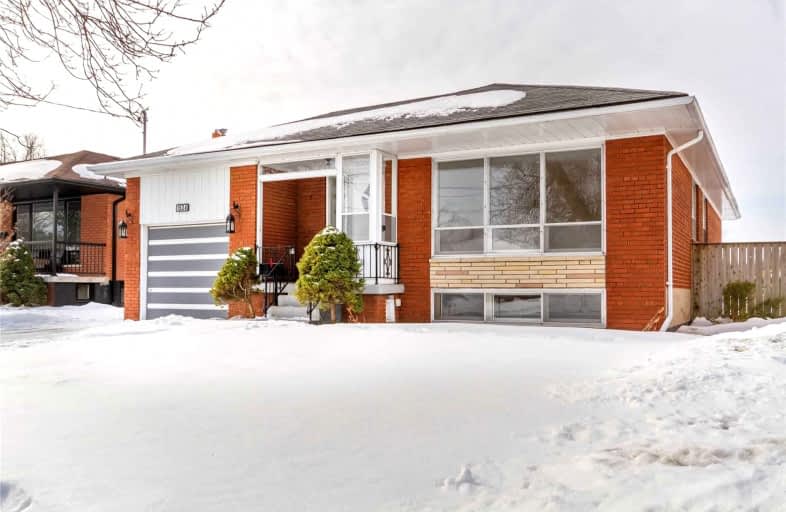
Westacres Public School
Elementary: Public
0.85 km
St Dominic Separate School
Elementary: Catholic
1.61 km
St Edmund Separate School
Elementary: Catholic
1.30 km
Queen of Heaven School
Elementary: Catholic
1.15 km
Janet I. McDougald Public School
Elementary: Public
1.67 km
Allan A Martin Senior Public School
Elementary: Public
0.43 km
Peel Alternative South
Secondary: Public
0.07 km
Peel Alternative South ISR
Secondary: Public
0.07 km
St Paul Secondary School
Secondary: Catholic
1.11 km
Gordon Graydon Memorial Secondary School
Secondary: Public
0.17 km
Port Credit Secondary School
Secondary: Public
2.97 km
Cawthra Park Secondary School
Secondary: Public
1.22 km














