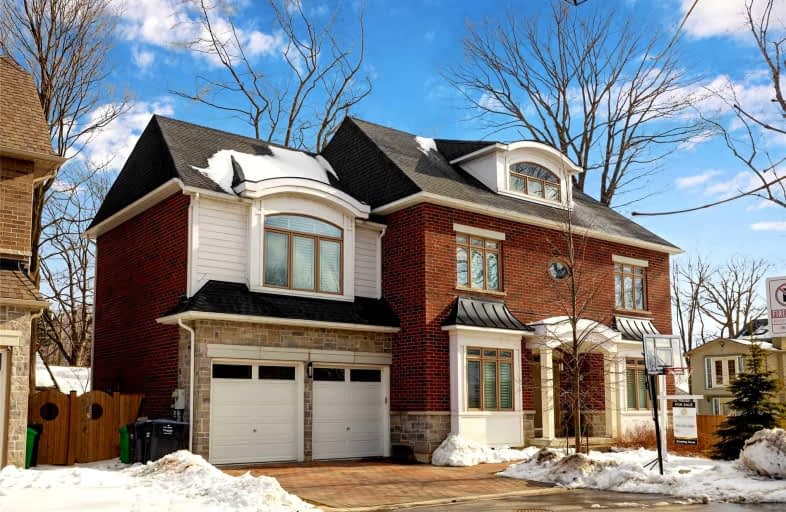Car-Dependent
- Almost all errands require a car.
Some Transit
- Most errands require a car.
Bikeable
- Some errands can be accomplished on bike.

Peel Alternative - South Elementary
Elementary: PublicWestacres Public School
Elementary: PublicSt Edmund Separate School
Elementary: CatholicQueen of Heaven School
Elementary: CatholicSir Adam Beck Junior School
Elementary: PublicAllan A Martin Senior Public School
Elementary: PublicPeel Alternative South
Secondary: PublicEtobicoke Year Round Alternative Centre
Secondary: PublicPeel Alternative South ISR
Secondary: PublicSt Paul Secondary School
Secondary: CatholicGordon Graydon Memorial Secondary School
Secondary: PublicCawthra Park Secondary School
Secondary: Public-
Texas Longhorn
1077 North Service Road, Mississauga, ON L4Y 1A6 1.05km -
Timothy's Pub
344 Browns Line, Etobicoke, ON M8W 3T7 1.68km -
Cactus Club Cafe Sherway Gardens
25 The West Mall, Unit 700, Toronto, ON M9C 1B8 1.83km
-
Tim Horton
1250 S Service Road, Unit 76, Mississauga, ON L5E 1V4 0.26km -
Real Fruit Bubble Tea
1250 S Service Rd, Mississauga, ON L5E 1V4 0.48km -
Capital B Cafe
1077 North Service Road, Suite 8, Mississauga, ON L4Y 1A6 0.83km
-
Chris & Stacey's No Frills
1250 South Service Road, Mississauga, ON L5E 1V4 0.48km -
Rexall Drug Stores
440 Browns Line, Etobicoke, ON M8W 3T9 1.66km -
Shoppers Drug Mart
3730 Lake Shore Blvd W, Unit 102, Etobicoke, ON M8W 1N6 2.15km
-
Burger King
1490 Dixie Rd, Mississauga, ON L5E 3E5 0.27km -
A&W
1250 S Service Rd, Mississauga, ON L5E 1V4 0.28km -
Select Grill
1250 South Service Road, Mississauga, ON L5E 1V4 0.35km
-
Dixie Outlet Mall
1250 South Service Road, Mississauga, ON L5E 1V4 0.47km -
Applewood Plaza
1077 N Service Rd, Applewood, ON L4Y 1A6 1.14km -
Sherway Gardens
25 The West Mall, Etobicoke, ON M9C 1B8 1.56km
-
Chris & Stacey's No Frills
1250 South Service Road, Mississauga, ON L5E 1V4 0.48km -
Longos
1125 N Service Road, Mississauga, ON L4Y 1A6 0.87km -
Saks Food Hall by Pusateri's
25 The West Mall, Toronto, ON M9C 1B8 1.55km
-
LCBO
3730 Lake Shore Boulevard W, Toronto, ON M8W 1N6 1.97km -
LCBO
1520 Dundas Street E, Mississauga, ON L4X 1L4 2.18km -
The Beer Store
420 Lakeshore Rd E, Mississauga, ON L5G 1H5 3.58km
-
Petro Canada
613 Evans Avenue, Toronto, ON M8W 2W4 1.99km -
Costco Gasoline
1570 Dundas Street E, Mississauga, ON L4X 1L4 2.03km -
Petro-Canada
1334 Dundas Street E, Mississauga, ON L4Y 2C1 2.05km
-
Cineplex Cinemas Queensway and VIP
1025 The Queensway, Etobicoke, ON M8Z 6C7 4.83km -
Cinéstarz
377 Burnhamthorpe Road E, Mississauga, ON L4Z 1C7 5.03km -
Central Parkway Cinema
377 Burnhamthorpe Road E, Central Parkway Mall, Mississauga, ON L5A 3Y1 4.97km
-
Lakeview Branch Library
1110 Atwater Avenue, Mississauga, ON L5E 1M9 1.43km -
Alderwood Library
2 Orianna Drive, Toronto, ON M8W 4Y1 1.58km -
Long Branch Library
3500 Lake Shore Boulevard W, Toronto, ON M8W 1N6 2.7km
-
Trillium Health Centre - Toronto West Site
150 Sherway Drive, Toronto, ON M9C 1A4 1.47km -
Queensway Care Centre
150 Sherway Drive, Etobicoke, ON M9C 1A4 1.47km -
Pinewood Medical Centre
1471 Hurontario Street, Mississauga, ON L5G 3H5 4.21km
-
Etobicoke Valley Park
18 Dunning Cres, Toronto ON M8W 4S8 1.19km -
Marie Curtis Park
40 2nd St, Etobicoke ON M8V 2X3 1.82km -
Colonel Samuel Smith Park
3131 Lake Shore Blvd W (at Colonel Samuel Smith Park Dr.), Toronto ON M8V 1L4 3.98km
-
TD Bank Financial Group
689 Evans Ave, Etobicoke ON M9C 1A2 1.52km -
RBC Royal Bank
1530 Dundas St E, Mississauga ON L4X 1L4 2.16km -
TD Bank Financial Group
1077 N Service Rd, Mississauga ON L4Y 1A6 2.19km
- 6 bath
- 5 bed
- 3000 sqft
1037 Edgeleigh Avenue, Mississauga, Ontario • L5E 2E9 • Lakeview










