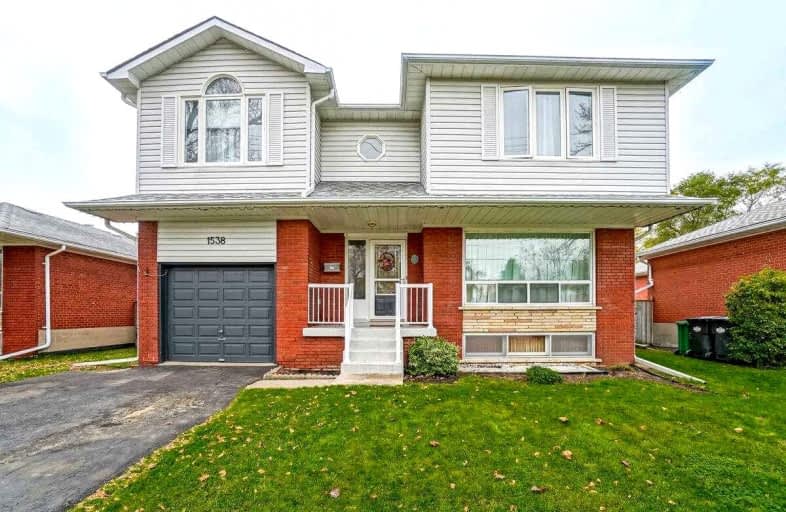Sold on Nov 17, 2021
Note: Property is not currently for sale or for rent.

-
Type: Detached
-
Style: 2-Storey
-
Size: 2500 sqft
-
Lot Size: 50 x 127.9 Feet
-
Age: No Data
-
Taxes: $6,328 per year
-
Days on Site: 7 Days
-
Added: Nov 10, 2021 (1 week on market)
-
Updated:
-
Last Checked: 3 months ago
-
MLS®#: W5429002
-
Listed By: Royal lepage signature realty, brokerage
Fabulous 5 Bedroom Grand Home In Prime Lakeview Community. No Neighbours Behind. Mins To Qew, 15 Mins To Toronto. Walk To Lake. Huge Updated Kit. & Breakfast Area, Formal Living Dining Rm . Homely Family Rm Overlooked By Kit., Walk Out To Large Deck & Private Garden. Spacious Bedrooms. 5-Pc Ensuite. Great Neighbourhood For Growing Family. Sep Entry To Bsmt. Tranquil Backyard Setting For All Seasons. Great Schools. Landscaped Gardens. Must Be Seen, Hurry!
Extras
Existing Fridge, Stove, Built-In Dishwasher, Washer And Dryer, Electrical Light Fixtures, Window Coverings.Central Vac. Furnace 2017, Newer Appliances. "Lets Make A Bond"
Property Details
Facts for 1538 Ogden Avenue, Mississauga
Status
Days on Market: 7
Last Status: Sold
Sold Date: Nov 17, 2021
Closed Date: Feb 14, 2022
Expiry Date: May 31, 2022
Sold Price: $1,621,000
Unavailable Date: Nov 17, 2021
Input Date: Nov 10, 2021
Prior LSC: Listing with no contract changes
Property
Status: Sale
Property Type: Detached
Style: 2-Storey
Size (sq ft): 2500
Area: Mississauga
Community: Lakeview
Availability Date: 60/Tba
Inside
Bedrooms: 5
Bathrooms: 4
Kitchens: 1
Rooms: 10
Den/Family Room: Yes
Air Conditioning: Central Air
Fireplace: No
Washrooms: 4
Building
Basement: Finished
Basement 2: Sep Entrance
Heat Type: Forced Air
Heat Source: Gas
Exterior: Brick
Exterior: Vinyl Siding
Water Supply: Municipal
Special Designation: Unknown
Parking
Driveway: Private
Garage Spaces: 1
Garage Type: Built-In
Covered Parking Spaces: 2
Total Parking Spaces: 3
Fees
Tax Year: 2021
Tax Legal Description: Pt Lt 4, Ple88, As In R01102965, Mississauga
Taxes: $6,328
Highlights
Feature: Fenced Yard
Feature: Public Transit
Feature: School
Land
Cross Street: Qew/Cawthra/Dixie/La
Municipality District: Mississauga
Fronting On: West
Pool: None
Sewer: Sewers
Lot Depth: 127.9 Feet
Lot Frontage: 50 Feet
Additional Media
- Virtual Tour: https://unbranded.mediatours.ca/property/1538-ogden-avenue-mississauga/
Rooms
Room details for 1538 Ogden Avenue, Mississauga
| Type | Dimensions | Description |
|---|---|---|
| Living Main | 3.25 x 4.34 | Laminate, Crown Moulding |
| Dining Main | 2.77 x 3.45 | Laminate, Crown Moulding |
| Kitchen Main | 3.50 x 3.84 | Laminate, Stainless Steel Appl, Track Lights |
| Breakfast Main | 4.10 x 4.43 | Laminate, W/O To Deck, Crown Moulding |
| Family Main | 3.79 x 3.98 | Laminate, Crown Moulding |
| Prim Bdrm 2nd | 4.59 x 5.00 | Hardwood Floor, 5 Pc Ensuite, W/I Closet |
| 2nd Br 2nd | 3.55 x 3.61 | Parquet Floor, Double Closet, Window |
| 3rd Br 2nd | 3.59 x 3.63 | Parquet Floor, Double Closet, Window |
| 4th Br 2nd | 3.49 x 3.59 | Parquet Floor, Double Closet, Window |
| 5th Br 2nd | 3.33 x 5.29 | Parquet Floor, His/Hers Closets, Picture Window |
| Rec Bsmt | 6.46 x 6.90 | Vinyl Floor, Above Grade Window, 3 Pc Bath |
| Exercise Bsmt | 3.34 x 3.96 | Laminate, Above Grade Window |
| XXXXXXXX | XXX XX, XXXX |
XXXX XXX XXXX |
$X,XXX,XXX |
| XXX XX, XXXX |
XXXXXX XXX XXXX |
$X,XXX,XXX |
| XXXXXXXX XXXX | XXX XX, XXXX | $1,621,000 XXX XXXX |
| XXXXXXXX XXXXXX | XXX XX, XXXX | $1,299,007 XXX XXXX |

Westacres Public School
Elementary: PublicSt Dominic Separate School
Elementary: CatholicSt Edmund Separate School
Elementary: CatholicQueen of Heaven School
Elementary: CatholicJanet I. McDougald Public School
Elementary: PublicAllan A Martin Senior Public School
Elementary: PublicPeel Alternative South
Secondary: PublicPeel Alternative South ISR
Secondary: PublicSt Paul Secondary School
Secondary: CatholicGordon Graydon Memorial Secondary School
Secondary: PublicPort Credit Secondary School
Secondary: PublicCawthra Park Secondary School
Secondary: Public- 5 bath
- 7 bed
2065 Westfield Drive, Mississauga, Ontario • L4Y 1P2 • Lakeview



