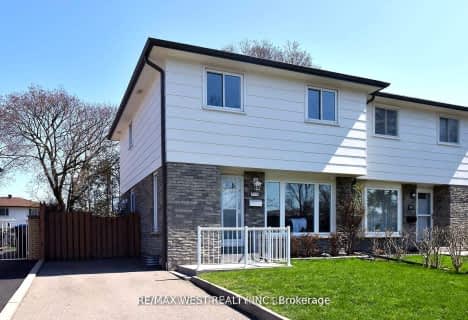
Oakridge Public School
Elementary: Public
0.74 km
Lorne Park Public School
Elementary: Public
0.33 km
Tecumseh Public School
Elementary: Public
1.93 km
St Christopher School
Elementary: Catholic
1.46 km
Hillcrest Public School
Elementary: Public
1.42 km
Whiteoaks Public School
Elementary: Public
0.92 km
Erindale Secondary School
Secondary: Public
3.03 km
Clarkson Secondary School
Secondary: Public
3.65 km
Iona Secondary School
Secondary: Catholic
2.13 km
The Woodlands Secondary School
Secondary: Public
3.47 km
Lorne Park Secondary School
Secondary: Public
0.52 km
St Martin Secondary School
Secondary: Catholic
2.48 km






