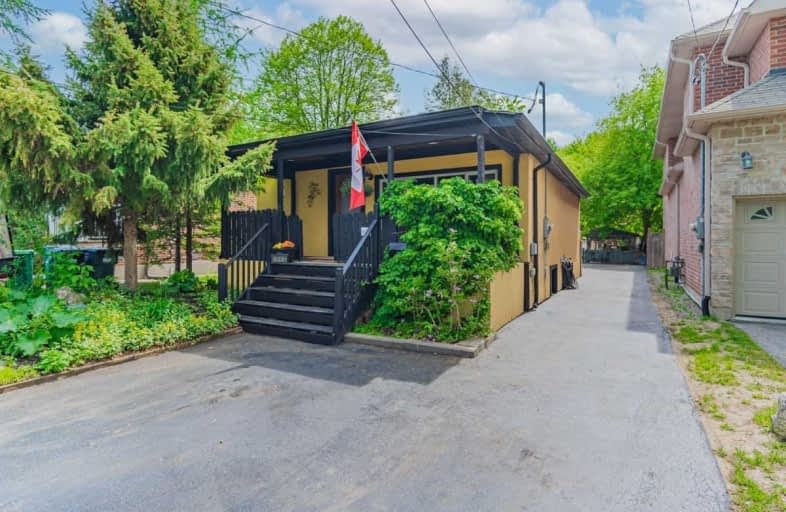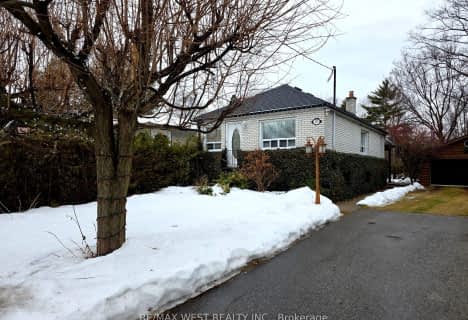
Westacres Public School
Elementary: Public
0.84 km
St Dominic Separate School
Elementary: Catholic
1.17 km
St Edmund Separate School
Elementary: Catholic
1.65 km
Queen of Heaven School
Elementary: Catholic
1.09 km
Janet I. McDougald Public School
Elementary: Public
1.24 km
Allan A Martin Senior Public School
Elementary: Public
0.65 km
Peel Alternative South
Secondary: Public
0.49 km
Peel Alternative South ISR
Secondary: Public
0.49 km
St Paul Secondary School
Secondary: Catholic
0.90 km
Gordon Graydon Memorial Secondary School
Secondary: Public
0.50 km
Port Credit Secondary School
Secondary: Public
2.49 km
Cawthra Park Secondary School
Secondary: Public
0.91 km














