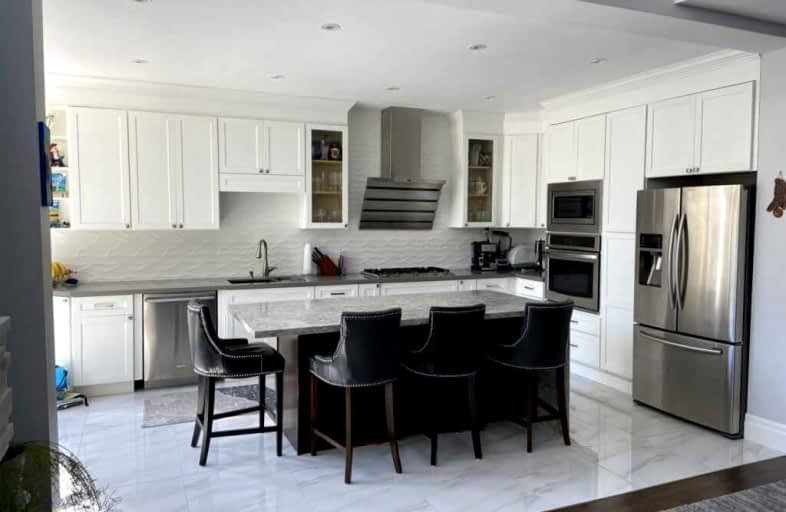
École intermédiaire École élémentaire Micheline-Saint-Cyr
Elementary: Public
1.64 km
Peel Alternative - South Elementary
Elementary: Public
1.91 km
St Josaphat Catholic School
Elementary: Catholic
1.64 km
St Edmund Separate School
Elementary: Catholic
1.30 km
Sir Adam Beck Junior School
Elementary: Public
1.06 km
Allan A Martin Senior Public School
Elementary: Public
1.73 km
Peel Alternative South
Secondary: Public
1.66 km
Etobicoke Year Round Alternative Centre
Secondary: Public
3.99 km
Peel Alternative South ISR
Secondary: Public
1.66 km
St Paul Secondary School
Secondary: Catholic
2.50 km
Gordon Graydon Memorial Secondary School
Secondary: Public
1.68 km
Cawthra Park Secondary School
Secondary: Public
2.68 km




