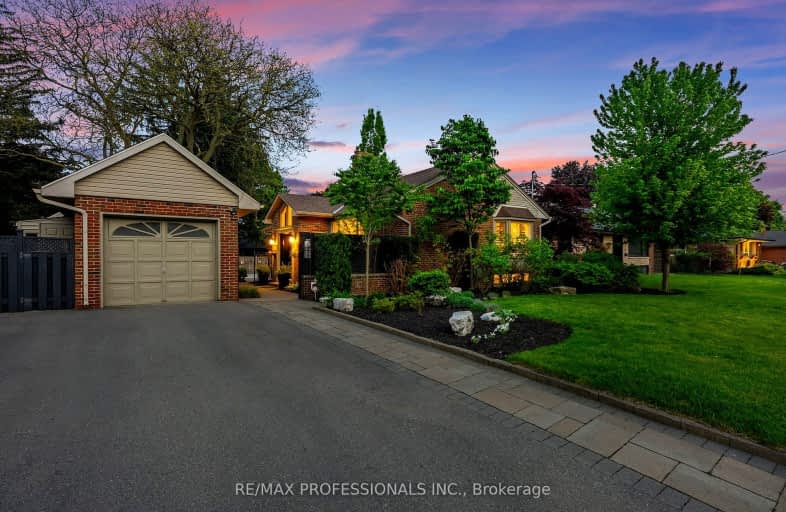Car-Dependent
- Most errands require a car.
Some Transit
- Most errands require a car.
Somewhat Bikeable
- Most errands require a car.

Peel Alternative - South Elementary
Elementary: PublicSt Josaphat Catholic School
Elementary: CatholicLanor Junior Middle School
Elementary: PublicSt Edmund Separate School
Elementary: CatholicSir Adam Beck Junior School
Elementary: PublicAllan A Martin Senior Public School
Elementary: PublicPeel Alternative South
Secondary: PublicEtobicoke Year Round Alternative Centre
Secondary: PublicPeel Alternative South ISR
Secondary: PublicSt Paul Secondary School
Secondary: CatholicGordon Graydon Memorial Secondary School
Secondary: PublicCawthra Park Secondary School
Secondary: Public-
Marie Curtis Park
40 2nd St, Etobicoke ON M8V 2X3 1.93km -
Marie Curtis Dog Park
Island Rd (at Lakeshore Rd E), Toronto ON 1.91km -
Lakefront Promenade Park
at Lakefront Promenade, Mississauga ON L5G 1N3 3.9km
-
TD Bank Financial Group
689 Evans Ave, Etobicoke ON M9C 1A2 1.05km -
Scotiabank
1825 Dundas St E (Wharton Way), Mississauga ON L4X 2X1 2.3km -
TD Bank Financial Group
3569 Lake Shore Blvd W, Toronto ON M8W 0A7 2.45km
- 2 bath
- 3 bed
- 700 sqft
27 Stock Avenue, Toronto, Ontario • M8Z 5C3 • Islington-City Centre West













