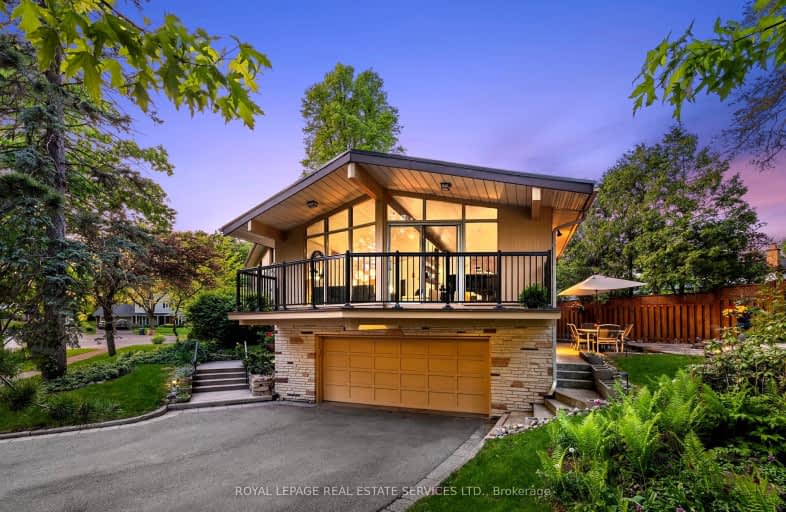Car-Dependent
- Almost all errands require a car.
Minimal Transit
- Almost all errands require a car.
Somewhat Bikeable
- Most errands require a car.

Oakridge Public School
Elementary: PublicLorne Park Public School
Elementary: PublicÉcole élémentaire Horizon Jeunesse
Elementary: PublicSt Christopher School
Elementary: CatholicHillcrest Public School
Elementary: PublicWhiteoaks Public School
Elementary: PublicErindale Secondary School
Secondary: PublicClarkson Secondary School
Secondary: PublicIona Secondary School
Secondary: CatholicThe Woodlands Secondary School
Secondary: PublicLorne Park Secondary School
Secondary: PublicSt Martin Secondary School
Secondary: Catholic-
Doolins Pub & Restaurant
1575 Clarkson Road, Mississauga, ON L5J 4V3 0.84km -
Solstice Restaurant & Wine Bar
1801 Lakeshore Road W, Mississauga, ON L5J 1J6 2.04km -
Clarkson Pump & Patio
1744 Lakeshore Road W, Mississauga, ON L5J 1J5 2.03km
-
Le Delice Pastry Shop
1150 Lorne Park Road, Mississauga, ON L5H 3A5 1.39km -
Starbucks
1930 Fowler Drive, Mississauga, ON L5K 0A1 1.72km -
Tim Hortons
1375 Southdown Rd, Mississauga, ON L5J 2Y9 1.83km
-
Shopper's Drug Mart
2225 Erin Mills Parkway, Mississauga, ON L5K 1T9 1.85km -
Metro Pharmacy
2225 Erin Mills Parkway, Mississauga, ON L5K 1T9 1.86km -
Shoppers Drug Mart
321 Lakeshore Rd W, Mississauga, ON L5H 1G9 3.21km
-
Doolins Pub & Restaurant
1575 Clarkson Road, Mississauga, ON L5J 4V3 0.84km -
The Grill House
3-1575 Clarkson Road N, Mississauga, ON L5J 2X1 0.84km -
Tony's Panini & Pizza
1150 Lorne Park Road, Mississauga, ON L5H 3A5 1.37km
-
Sheridan Centre
2225 Erin Mills Pky, Mississauga, ON L5K 1T9 1.91km -
Westdale Mall Shopping Centre
1151 Dundas Street W, Mississauga, ON L5C 1C6 2.84km -
Oakville Entertainment Centrum
2075 Winston Park Drive, Oakville, ON L6H 6P5 3.93km
-
Battaglias Marketplace
1150 Lorne Park Road, Mississauga, ON L5H 3A5 1.35km -
Metro
2225 Erin Mills Parkway, Mississauga, ON L5K 1T9 1.78km -
M&M Food Market
1900 Lakeshore Road W, Mississauga, ON L5J 1J7 2.31km
-
LCBO
2458 Dundas Street W, Mississauga, ON L5K 1R8 3.51km -
LCBO
3020 Elmcreek Road, Mississauga, ON L5B 4M3 3.77km -
LCBO
200 Lakeshore Road E, Mississauga, ON L5G 1G3 4.97km
-
Shell
2165 Erin Mills Parkway, Mississauga, ON L5K 1.76km -
Petro-Canada
1405 Southdown Rd, Mississauga, ON L5J 2Y9 1.81km -
Esso Generation
2185 Leanne Boulevard, Mississauga, ON L5K 2K8 1.86km
-
Cineplex - Winston Churchill VIP
2081 Winston Park Drive, Oakville, ON L6H 6P5 4.09km -
Five Drive-In Theatre
2332 Ninth Line, Oakville, ON L6H 7G9 5.7km -
Cineplex Odeon Corporation
100 City Centre Drive, Mississauga, ON L5B 2C9 6.49km
-
Lorne Park Library
1474 Truscott Drive, Mississauga, ON L5J 1Z2 0.48km -
Clarkson Community Centre
2475 Truscott Drive, Mississauga, ON L5J 2B3 2.96km -
Woodlands Branch Library
3255 Erindale Station Road, Mississauga, ON L5C 1L6 3.46km
-
Pinewood Medical Centre
1471 Hurontario Street, Mississauga, ON L5G 3H5 4.57km -
The Credit Valley Hospital
2200 Eglinton Avenue W, Mississauga, ON L5M 2N1 6.37km -
Fusion Hair Therapy
33 City Centre Drive, Suite 680, Mississauga, ON L5B 2N5 6.74km
-
Thorn Lodge Park
Thorn Lodge Dr (Woodchester Dr), Mississauga ON 3.41km -
Sawmill Creek
Sawmill Valley & Burnhamthorpe, Mississauga ON 4.18km -
Lakeside Park
2424 Lakeshore Rd W (Southdown), Mississauga ON 4.66km
-
TD Bank Financial Group
2200 Burnhamthorpe Rd W (at Erin Mills Pkwy), Mississauga ON L5L 5Z5 4.44km -
Scotiabank
3295 Kirwin Ave, Mississauga ON L5A 4K9 5.56km -
TD Bank Financial Group
100 City Centre Dr (in Square One Shopping Centre), Mississauga ON L5B 2C9 6.63km
- 4 bath
- 4 bed
- 2500 sqft
818 Edistel Crescent, Mississauga, Ontario • L5H 1T4 • Lorne Park
- 4 bath
- 4 bed
- 2500 sqft
1076 Red Pine Crescent, Mississauga, Ontario • L5H 4C8 • Lorne Park
- 3 bath
- 4 bed
- 2000 sqft
1760 Solitaire Court, Mississauga, Ontario • L5L 2P3 • Erin Mills
- 4 bath
- 4 bed
- 3000 sqft
1480 Ballyclare Drive, Mississauga, Ontario • L5C 1J5 • Erindale
- 4 bath
- 4 bed
- 2000 sqft
1829 Sherwood Forrest Circle, Mississauga, Ontario • L5K 2G6 • Sheridan
- 3 bath
- 4 bed
- 1500 sqft
3211 Credit Heights Drive, Mississauga, Ontario • L5C 2L6 • Erindale














