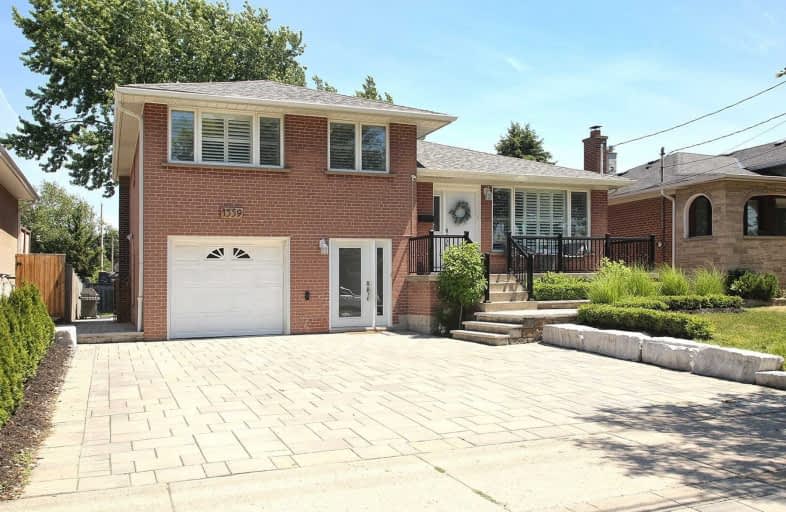Sold on Jun 22, 2021
Note: Property is not currently for sale or for rent.

-
Type: Detached
-
Style: Sidesplit 5
-
Lot Size: 50 x 120 Feet
-
Age: 51-99 years
-
Taxes: $6,319 per year
-
Days on Site: 5 Days
-
Added: Jun 17, 2021 (5 days on market)
-
Updated:
-
Last Checked: 8 hours ago
-
MLS®#: W5278389
-
Listed By: Right at home realty inc., brokerage
Completely Upgraded Turn Key 5 Bed Side Split With Permitted Rr Rental Addition, 2nd Unit Reg W City, Provides Many Opportunities W/Out Giving Up Living Space Or Privacy, Boasting 2 Kitchens W Quartz Counter Tops W Under Mnt Lighting, Above Grade Windows In Lower Levels, 6 Washrooms, Led Bulbs Thru-Out, Pro Landscaped W Lrg Rr Patio, Bbq Gas Line, Cali Shutters Thu-Out, New Roof 2017, Lower Level Office Currently Being Used As A Guest Rm
Extras
S/S Appls: 2 Fridges, 2 Stoves, 2 B/I Dw's, 2 B/I Micros. 2 Sets Of Washer & Dryers, Modern Elf's/Pots W Led Light Bulb, Cac, Gd Opener, 2 Fire Doors, Shed, Wired Smoke Detectors Thru-Out, Tesla/Ev Charger 30 Amp Plug In Garage
Property Details
Facts for 1559 Ogden Avenue, Mississauga
Status
Days on Market: 5
Last Status: Sold
Sold Date: Jun 22, 2021
Closed Date: Aug 31, 2021
Expiry Date: Aug 16, 2021
Sold Price: $1,500,000
Unavailable Date: Jun 22, 2021
Input Date: Jun 17, 2021
Prior LSC: Listing with no contract changes
Property
Status: Sale
Property Type: Detached
Style: Sidesplit 5
Age: 51-99
Area: Mississauga
Community: Lakeview
Availability Date: Tba
Inside
Bedrooms: 5
Bathrooms: 6
Kitchens: 1
Kitchens Plus: 1
Rooms: 9
Den/Family Room: Yes
Air Conditioning: Central Air
Fireplace: Yes
Laundry Level: Main
Washrooms: 6
Utilities
Electricity: Yes
Gas: Yes
Cable: Yes
Telephone: Yes
Building
Basement: Finished
Heat Type: Forced Air
Heat Source: Gas
Exterior: Brick
Water Supply: Municipal
Special Designation: Unknown
Other Structures: Garden Shed
Parking
Driveway: Private
Garage Spaces: 1
Garage Type: Built-In
Covered Parking Spaces: 5
Total Parking Spaces: 6
Fees
Tax Year: 2020
Tax Legal Description: Lt 2, Pl 678 ; Mississauga
Taxes: $6,319
Land
Cross Street: Dixie / South Servic
Municipality District: Mississauga
Fronting On: East
Pool: None
Sewer: Sewers
Lot Depth: 120 Feet
Lot Frontage: 50 Feet
Additional Media
- Virtual Tour: https://www.ivrtours.com/gallery.php?tourid=26080&unbranded=true
Rooms
Room details for 1559 Ogden Avenue, Mississauga
| Type | Dimensions | Description |
|---|---|---|
| Kitchen Main | 2.46 x 4.47 | Quartz Counter, Pot Lights, Stainless Steel Appl |
| Dining Main | 2.79 x 4.22 | Laminate, Crown Moulding, Combined W/Great Rm |
| Living Main | 3.63 x 5.05 | Laminate, Crown Moulding, Large Window |
| Master Upper | 3.40 x 4.11 | Laminate, 2 Pc Ensuite, Double Closet |
| 2nd Br Upper | 2.90 x 4.57 | Laminate, Closet, California Shutters |
| 3rd Br Upper | 2.64 x 3.56 | Laminate, Closet, California Shutters |
| 4th Br Lower | 3.51 x 5.51 | Laminate, 2 Pc Bath, Walk-Out |
| 5th Br Main | 4.88 x 5.97 | 3 Pc Bath, California Shutters, Closet Organizers |
| Laundry Main | 2.79 x 2.69 | Ceramic Floor, Sliding Doors, Ceramic Back Splash |
| Kitchen Lower | 2.31 x 4.55 | Laminate, Above Grade Window, Stainless Steel Appl |
| Games Bsmt | 3.04 x 4.11 | Laminate |
| Office Bsmt | 4.14 x 4.29 | Laminate, Sliding Doors, Closet |
| XXXXXXXX | XXX XX, XXXX |
XXXX XXX XXXX |
$X,XXX,XXX |
| XXX XX, XXXX |
XXXXXX XXX XXXX |
$X,XXX,XXX | |
| XXXXXXXX | XXX XX, XXXX |
XXXX XXX XXXX |
$X,XXX,XXX |
| XXX XX, XXXX |
XXXXXX XXX XXXX |
$XXX,XXX | |
| XXXXXXXX | XXX XX, XXXX |
XXXX XXX XXXX |
$XXX,XXX |
| XXX XX, XXXX |
XXXXXX XXX XXXX |
$XXX,XXX |
| XXXXXXXX XXXX | XXX XX, XXXX | $1,500,000 XXX XXXX |
| XXXXXXXX XXXXXX | XXX XX, XXXX | $1,299,000 XXX XXXX |
| XXXXXXXX XXXX | XXX XX, XXXX | $1,035,000 XXX XXXX |
| XXXXXXXX XXXXXX | XXX XX, XXXX | $899,000 XXX XXXX |
| XXXXXXXX XXXX | XXX XX, XXXX | $664,000 XXX XXXX |
| XXXXXXXX XXXXXX | XXX XX, XXXX | $699,000 XXX XXXX |

Westacres Public School
Elementary: PublicSt Dominic Separate School
Elementary: CatholicSt Edmund Separate School
Elementary: CatholicQueen of Heaven School
Elementary: CatholicJanet I. McDougald Public School
Elementary: PublicAllan A Martin Senior Public School
Elementary: PublicPeel Alternative South
Secondary: PublicPeel Alternative South ISR
Secondary: PublicSt Paul Secondary School
Secondary: CatholicGordon Graydon Memorial Secondary School
Secondary: PublicPort Credit Secondary School
Secondary: PublicCawthra Park Secondary School
Secondary: Public- 5 bath
- 7 bed
2065 Westfield Drive, Mississauga, Ontario • L4Y 1P2 • Lakeview



