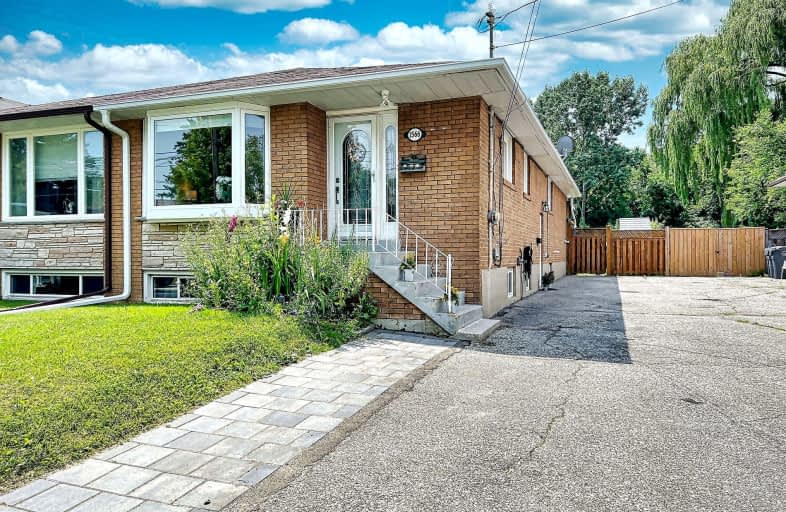
Car-Dependent
- Almost all errands require a car.
Some Transit
- Most errands require a car.
Somewhat Bikeable
- Most errands require a car.

Westacres Public School
Elementary: PublicSt Dominic Separate School
Elementary: CatholicQueen of Heaven School
Elementary: CatholicMunden Park Public School
Elementary: PublicJanet I. McDougald Public School
Elementary: PublicAllan A Martin Senior Public School
Elementary: PublicPeel Alternative South
Secondary: PublicPeel Alternative South ISR
Secondary: PublicSt Paul Secondary School
Secondary: CatholicGordon Graydon Memorial Secondary School
Secondary: PublicPort Credit Secondary School
Secondary: PublicCawthra Park Secondary School
Secondary: Public-
Mama Rosa
589 North Service Road, Mississauga, ON L5A 1B2 0.72km -
Texas Longhorn
1077 North Service Road, Mississauga, ON L4Y 1A6 0.85km -
Le Royal Resto & Lounge
755 Queensway E, Mississauga, ON L4Y 4C5 1.25km
-
Capital B Cafe
1077 North Service Road, Suite 8, Mississauga, ON L4Y 1A6 0.87km -
Real Fruit Bubble Tea
1250 S Service Rd, Mississauga, ON L5E 1V4 1.23km -
Tim Horton
1250 S Service Road, Unit 76, Mississauga, ON L5E 1V4 1.46km
-
One Health Clubs
2021 Cliff Road, Mississauga, ON L5A 3N8 1.34km -
Port Credit Athletics
579 Lakeshore Road E, Mississauga, ON L5G 1H9 1.82km -
Xcel Fitness
579 Lakeshore Road E, Mississauga, ON L5G 1H9 1.88km
-
Chris & Stacey's No Frills
1250 South Service Road, Mississauga, ON L5E 1V4 1.23km -
Shoppers Drug Mart
579 Lakeshore Rd E, Mississauga, ON L5G 1H9 1.89km -
A Plus Pharmacy
801 Dundas Street E, Mississauga, ON L4Y 4G9 2.22km
-
Mama Rosa
589 North Service Road, Mississauga, ON L5A 1B2 0.72km -
Little Caesars Pizza
1077 North Service Road, Mississauga, ON L4Y 1A6 0.82km -
Texas Longhorn
1077 North Service Road, Mississauga, ON L4Y 1A6 0.85km
-
Applewood Plaza
1077 N Service Rd, Applewood, ON L4Y 1A6 0.74km -
Dixie Outlet Mall
1250 South Service Road, Mississauga, ON L5E 1V4 1.25km -
Mississauga Chinese Centre
888 Dundas Street E, Mississauga, ON L4Y 4G6 2.12km
-
Longos
1125 N Service Road, Mississauga, ON L4Y 1A6 1km -
Chris & Stacey's No Frills
1250 South Service Road, Mississauga, ON L5E 1V4 1.23km -
East Meats West Halal
2399 Cawthra Road, Mississauga, ON L5A 2W9 1.51km
-
The Beer Store
420 Lakeshore Rd E, Mississauga, ON L5G 1H5 2.26km -
LCBO
200 Lakeshore Road E, Mississauga, ON L5G 1G3 2.92km -
LCBO
1520 Dundas Street E, Mississauga, ON L4X 1L4 3.12km
-
Tru Value
820 Dundas Street E, Mississauga, ON L4Y 2B6 2.08km -
Lakeshore Auto Clinic
456 Lakeshore Road E, Mississauga, ON L5G 1J1 2.19km -
Precision Motors
1000 Dundas Street E, Unit 109, Mississauga, ON L4Y 2B8 2.19km
-
Cinéstarz
377 Burnhamthorpe Road E, Mississauga, ON L4Z 1C7 4.43km -
Central Parkway Cinema
377 Burnhamthorpe Road E, Central Parkway Mall, Mississauga, ON L5A 3Y1 4.32km -
Cineplex Odeon Corporation
100 City Centre Drive, Mississauga, ON L5B 2C9 5.02km
-
Lakeview Branch Library
1110 Atwater Avenue, Mississauga, ON L5E 1M9 1.2km -
Cooksville Branch Library
3024 Hurontario Street, Mississauga, ON L5B 4M4 3.18km -
Alderwood Library
2 Orianna Drive, Toronto, ON M8W 4Y1 3.19km
-
Pinewood Medical Centre
1471 Hurontario Street, Mississauga, ON L5G 3H5 2.51km -
Trillium Health Centre - Toronto West Site
150 Sherway Drive, Toronto, ON M9C 1A4 3.06km -
Queensway Care Centre
150 Sherway Drive, Etobicoke, ON M9C 1A4 3.06km
-
Adamson Estate
850 Enola Ave, Mississauga ON L5G 4B2 2.53km -
Marie Curtis Park
40 2nd St, Etobicoke ON M8V 2X3 2.78km -
John C. Price Park
Mississauga ON 2.98km
-
TD Bank Financial Group
689 Evans Ave, Etobicoke ON M9C 1A2 3.21km -
Scotiabank
3295 Kirwin Ave, Mississauga ON L5A 4K9 3.41km -
TD Bank Financial Group
1585 Mississauga Valley Blvd, Mississauga ON L5A 3W9 3.99km
- 2 bath
- 3 bed
- 1500 sqft
353 Lolita Gardens, Mississauga, Ontario • L5A 2A8 • Mississauga Valleys













