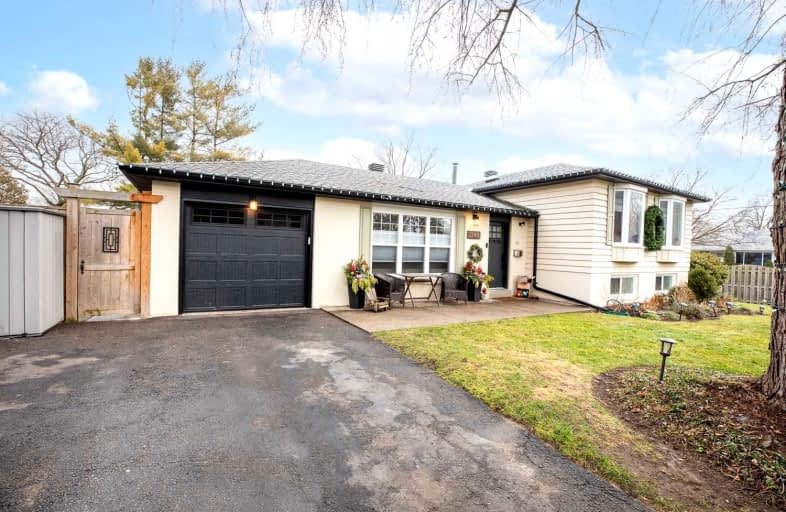
Hillside Public School Public School
Elementary: Public
1.73 km
St Louis School
Elementary: Catholic
0.96 km
École élémentaire Horizon Jeunesse
Elementary: Public
0.85 km
St Christopher School
Elementary: Catholic
1.37 km
Hillcrest Public School
Elementary: Public
0.21 km
Whiteoaks Public School
Elementary: Public
0.92 km
Erindale Secondary School
Secondary: Public
2.51 km
Clarkson Secondary School
Secondary: Public
2.25 km
Iona Secondary School
Secondary: Catholic
0.54 km
The Woodlands Secondary School
Secondary: Public
4.32 km
Lorne Park Secondary School
Secondary: Public
1.68 km
St Martin Secondary School
Secondary: Catholic
3.65 km














