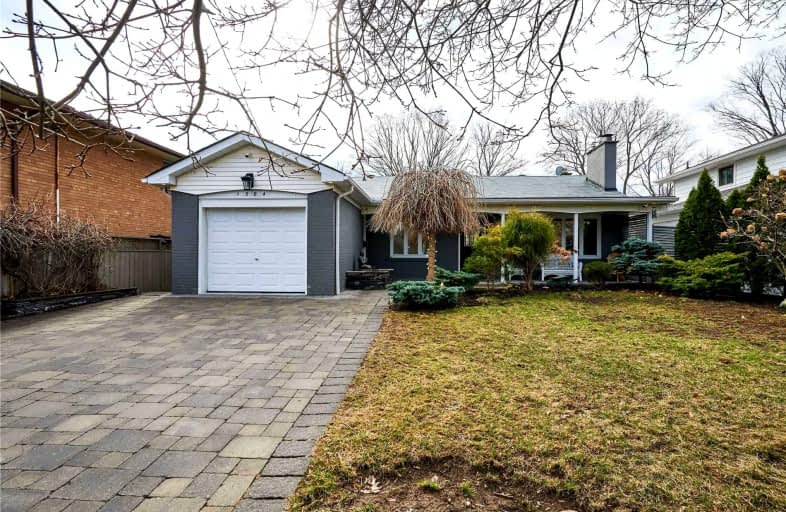
Lanor Junior Middle School
Elementary: Public
1.82 km
Westacres Public School
Elementary: Public
2.03 km
St Edmund Separate School
Elementary: Catholic
1.03 km
Sir Adam Beck Junior School
Elementary: Public
1.48 km
Allan A Martin Senior Public School
Elementary: Public
2.21 km
Brian W. Fleming Public School
Elementary: Public
2.28 km
Peel Alternative South
Secondary: Public
2.02 km
Etobicoke Year Round Alternative Centre
Secondary: Public
3.52 km
Peel Alternative South ISR
Secondary: Public
2.02 km
St Paul Secondary School
Secondary: Catholic
3.01 km
Gordon Graydon Memorial Secondary School
Secondary: Public
2.08 km
Cawthra Park Secondary School
Secondary: Public
3.15 km














