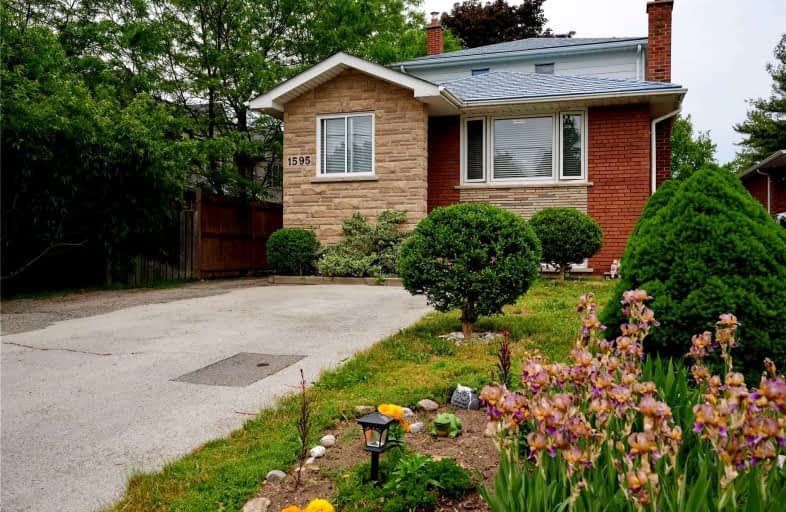
Westacres Public School
Elementary: Public
0.70 km
St Dominic Separate School
Elementary: Catholic
1.30 km
St Edmund Separate School
Elementary: Catholic
1.52 km
Queen of Heaven School
Elementary: Catholic
1.22 km
Janet I. McDougald Public School
Elementary: Public
1.37 km
Allan A Martin Senior Public School
Elementary: Public
0.72 km
Peel Alternative South
Secondary: Public
0.48 km
Peel Alternative South ISR
Secondary: Public
0.48 km
St Paul Secondary School
Secondary: Catholic
1.04 km
Gordon Graydon Memorial Secondary School
Secondary: Public
0.51 km
Port Credit Secondary School
Secondary: Public
2.60 km
Cawthra Park Secondary School
Secondary: Public
1.06 km







