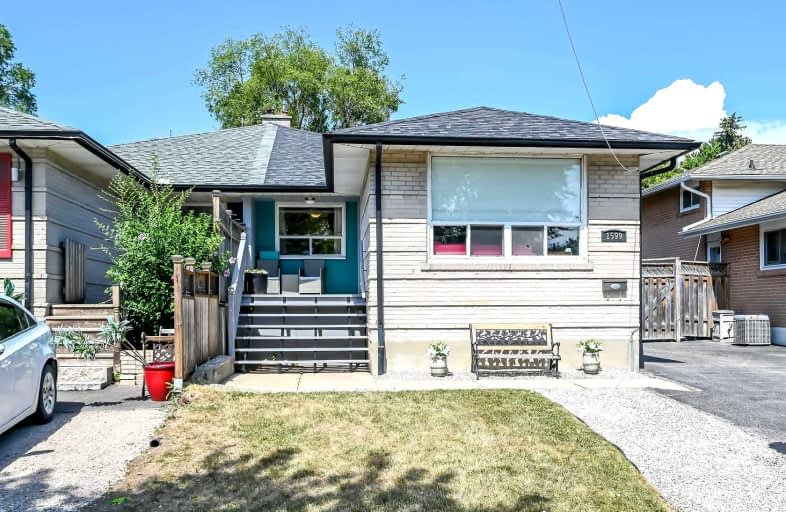Somewhat Walkable
- Some errands can be accomplished on foot.
Some Transit
- Most errands require a car.
Somewhat Bikeable
- Most errands require a car.

Hillside Public School Public School
Elementary: PublicSt Helen Separate School
Elementary: CatholicSt Louis School
Elementary: CatholicSt Luke Elementary School
Elementary: CatholicÉcole élémentaire Horizon Jeunesse
Elementary: PublicJames W. Hill Public School
Elementary: PublicErindale Secondary School
Secondary: PublicClarkson Secondary School
Secondary: PublicIona Secondary School
Secondary: CatholicLorne Park Secondary School
Secondary: PublicOakville Trafalgar High School
Secondary: PublicIroquois Ridge High School
Secondary: Public-
Scaddabush
2015 Winston Park Drive, Oakville, ON L6H 6P5 0.88km -
Bâton Rouge Steakhouse & Bar
2005 Winston Park Dr, Oakville, ON L6H 6P5 0.89km -
Dave & Buster's Oakville
2021 Winston Park Drive, Unit E, Oakville, ON L6H 6P5 1.01km
-
Tim Hortons
2960 S Sheridan Way, Oakville, ON L6J 7T4 0.74km -
Demetres
2085 Winston Park Drive, Oakville, ON L6H 6P5 1.07km -
Tim Hortons
1375 Southdown Road, Mississauga, ON L5J 2Y9 1.57km
-
Vive Fitness 24/7
2425 Truscott Dr, Mississauga, ON L5J 2B4 0.58km -
Sweatshop Union
9 2857 Sherwood Heights Drive, Oakville, ON L6J 7J9 1.15km -
Ontario Racquet Club
884 Southdown Road, Mississauga, ON L5J 2Y4 2.25km
-
Shoppers Drug Mart
920 Southdown Road, Mississauga, ON L5J 2Y2 2.03km -
Shopper's Drug Mart
2225 Erin Mills Parkway, Mississauga, ON L5K 1T9 2.13km -
Metro Pharmacy
2225 Erin Mills Parkway, Mississauga, ON L5K 1T9 2.2km
-
Dairy Queen Grill & Chill
2425 Truscott Drive, Unit 13a, Mississauga, ON L5J 2B4 0.5km -
Asian King BBQ Buffet & Take Out
2425 Truscott Drive, Unit 24 & 25, Mississauga, ON L5J 2B4 0.55km -
Jopapas Pizza & Wings
2425 Truscott Drive, Suite 18, Mississauga, ON L5J 2B4 0.59km
-
Oakville Entertainment Centrum
2075 Winston Park Drive, Oakville, ON L6H 6P5 1.04km -
Sheridan Centre
2225 Erin Mills Pky, Mississauga, ON L5K 1T9 2km -
South Common Centre
2150 Burnhamthorpe Road W, Mississauga, ON L5L 3A2 4.45km
-
Food Basics
2425 Truscott Drive, Mississauga, ON L5J 2B4 0.59km -
David Roberts Food Corporation
2351 Upper Middle Road E, Oakville, ON L6H 6P7 1.26km -
Metro
910 Southdown Road, Mississauga, ON L5J 2Y4 2.08km
-
LCBO
2458 Dundas Street W, Mississauga, ON L5K 1R8 2.41km -
The Beer Store
1011 Upper Middle Road E, Oakville, ON L6H 4L2 4.45km -
LCBO
251 Oak Walk Dr, Oakville, ON L6H 6M3 5.92km
-
Petro Canada
2969 Sherwood Heights Drive, Oakville, ON L6J 7N4 0.67km -
Shell Canada Products
2680 Sheridan Garden Drive, Oakville, ON L6J 7R2 1.27km -
Petro-Canada
1405 Southdown Rd, Mississauga, ON L5J 2Y9 1.53km
-
Cineplex - Winston Churchill VIP
2081 Winston Park Drive, Oakville, ON L6H 6P5 1.12km -
Five Drive-In Theatre
2332 Ninth Line, Oakville, ON L6H 7G9 2.81km -
Cineplex Junxion
5100 Erin Mills Parkway, Unit Y0002, Mississauga, ON L5M 4Z5 6.94km
-
Clarkson Community Centre
2475 Truscott Drive, Mississauga, ON L5J 2B3 0.52km -
Lorne Park Library
1474 Truscott Drive, Mississauga, ON L5J 1Z2 3.17km -
South Common Community Centre & Library
2233 South Millway Drive, Mississauga, ON L5L 3H7 4.1km
-
Oakville Hospital
231 Oak Park Boulevard, Oakville, ON L6H 7S8 5.81km -
The Credit Valley Hospital
2200 Eglinton Avenue W, Mississauga, ON L5M 2N1 6.53km -
Pinewood Medical Centre
1471 Hurontario Street, Mississauga, ON L5G 3H5 7.77km
-
Kid's Playtown Inc
2170 Dunwin Dr, Mississauga ON L5L 5M8 2.9km -
Glenashton Park
Mississauga ON 4.47km -
Jack Darling Leash Free Dog Park
1180 Lakeshore Rd W, Mississauga ON L5H 1J4 4.5km
-
TD Bank Financial Group
1052 Southdown Rd (Lakeshore Rd West), Mississauga ON L5J 2Y8 1.94km -
TD Bank Financial Group
1177 Central Pky W (at Golden Square), Mississauga ON L5C 4P3 6.27km -
TD Bank Financial Group
2955 Eglinton Ave W (Eglington Rd), Mississauga ON L5M 6J3 6.59km


