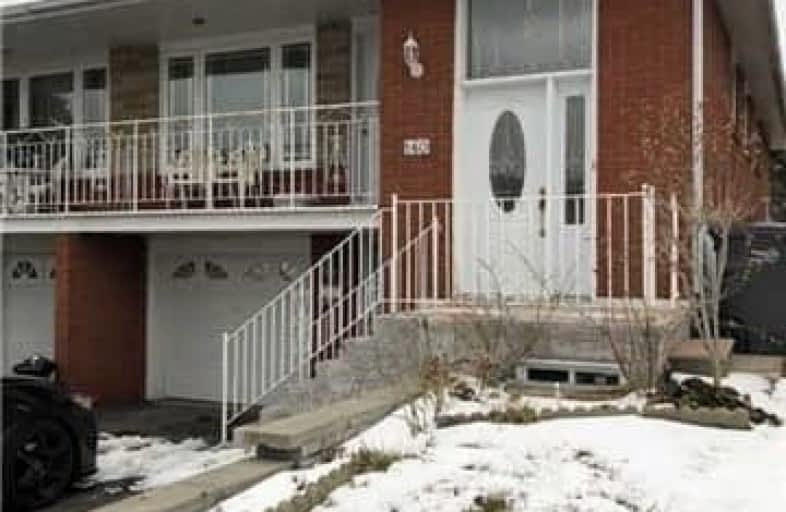
Elm Drive (Elementary)
Elementary: Public
0.70 km
Silver Creek Public School
Elementary: Public
0.88 km
Canadian Martyrs School
Elementary: Catholic
1.22 km
Metropolitan Andrei Catholic School
Elementary: Catholic
0.66 km
The Valleys Senior Public School
Elementary: Public
1.16 km
Thornwood Public School
Elementary: Public
0.16 km
T. L. Kennedy Secondary School
Secondary: Public
0.76 km
John Cabot Catholic Secondary School
Secondary: Catholic
2.71 km
Applewood Heights Secondary School
Secondary: Public
2.38 km
St Martin Secondary School
Secondary: Catholic
3.77 km
Philip Pocock Catholic Secondary School
Secondary: Catholic
4.12 km
Father Michael Goetz Secondary School
Secondary: Catholic
1.54 km






