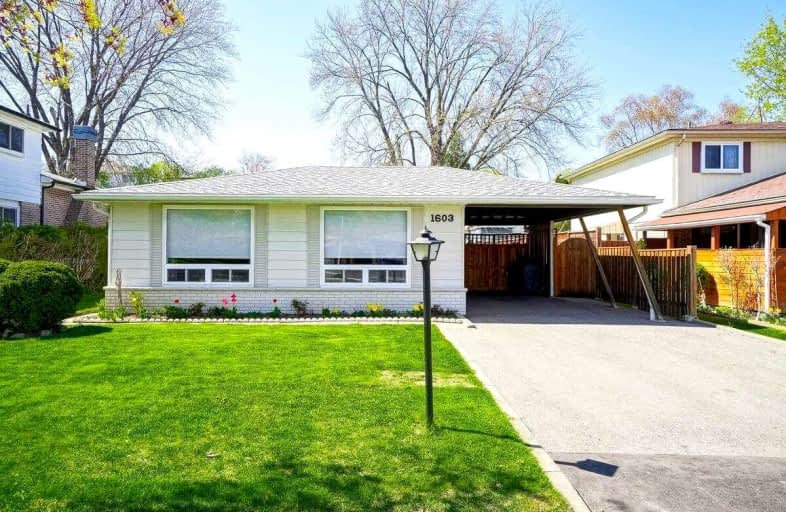Leased on Feb 24, 2022
Note: Property is not currently for sale or for rent.

-
Type: Detached
-
Style: Backsplit 3
-
Lease Term: 1 Year
-
Possession: Anytime
-
All Inclusive: N
-
Lot Size: 52 x 120 Feet
-
Age: No Data
-
Days on Site: 2 Days
-
Added: Feb 22, 2022 (2 days on market)
-
Updated:
-
Last Checked: 3 months ago
-
MLS®#: W5510105
-
Listed By: Royal lepage real estate services ltd., brokerage
Beautifully Updated Super Clean 4-Bedroom 3-Level Backsplit In The Highly Desirable Applewood Community Of Mississauga. New Upper-Level Bath, Finished Basement With Large Crawl-Space, Loads Of Storage. Large 52' X 120' Fenced And Gated Yard Surrounded By Mature Trees And Shrubs. Mins From Great Schools, Parks, Hwys 427/403/401, Dixie Go-Station & Shopping Malls.
Extras
Existing Fridge, Stove, Dishwasher, Microwave/Exhaust Fan, All Elf's And Window Coverings, Washer/Dryer, Rented Hwt. Photos Taken From Previous Tenant (Furniture Is Not Included).
Property Details
Facts for 1603 Otterby Road, Mississauga
Status
Days on Market: 2
Last Status: Leased
Sold Date: Feb 24, 2022
Closed Date: Mar 01, 2022
Expiry Date: May 31, 2022
Sold Price: $3,300
Unavailable Date: Feb 24, 2022
Input Date: Feb 22, 2022
Prior LSC: Listing with no contract changes
Property
Status: Lease
Property Type: Detached
Style: Backsplit 3
Area: Mississauga
Community: Applewood
Availability Date: Anytime
Inside
Bedrooms: 4
Bathrooms: 2
Kitchens: 1
Rooms: 7
Den/Family Room: No
Air Conditioning: Central Air
Fireplace: No
Laundry: Ensuite
Washrooms: 2
Utilities
Utilities Included: N
Building
Basement: Finished
Basement 2: Sep Entrance
Heat Type: Forced Air
Heat Source: Gas
Exterior: Alum Siding
Exterior: Brick
Private Entrance: Y
Water Supply: Municipal
Special Designation: Unknown
Parking
Driveway: Private
Parking Included: Yes
Garage Spaces: 1
Garage Type: Carport
Covered Parking Spaces: 3
Total Parking Spaces: 3
Fees
Cable Included: No
Central A/C Included: No
Common Elements Included: No
Heating Included: No
Hydro Included: No
Water Included: No
Land
Cross Street: Dixie/ Bloor
Municipality District: Mississauga
Fronting On: West
Pool: None
Sewer: Sewers
Lot Depth: 120 Feet
Lot Frontage: 52 Feet
Acres: < .50
Waterfront: None
Payment Frequency: Monthly
Rooms
Room details for 1603 Otterby Road, Mississauga
| Type | Dimensions | Description |
|---|---|---|
| Living Main | 3.79 x 5.00 | Hardwood Floor, L-Shaped Room, Large Window |
| Dining Main | 2.85 x 3.35 | Hardwood Floor |
| Kitchen Main | 3.29 x 3.74 | Tile Floor, O/Looks Dining, O/Looks Living |
| Prim Bdrm Upper | 3.35 x 4.15 | Hardwood Floor, Double Closet |
| 2nd Br Upper | 2.95 x 3.95 | Hardwood Floor, Closet |
| 3rd Br Upper | 2.80 x 3.35 | Hardwood Floor, Closet |
| 4th Br Upper | 2.75 x 3.00 | Hardwood Floor, Closet |
| Rec Lower | 3.80 x 8.25 | Tile Floor, 3 Pc Bath, Above Grade Window |
| XXXXXXXX | XXX XX, XXXX |
XXXXXX XXX XXXX |
$X,XXX |
| XXX XX, XXXX |
XXXXXX XXX XXXX |
$X,XXX | |
| XXXXXXXX | XXX XX, XXXX |
XXXX XXX XXXX |
$X,XXX,XXX |
| XXX XX, XXXX |
XXXXXX XXX XXXX |
$XXX,XXX | |
| XXXXXXXX | XXX XX, XXXX |
XXXXXXX XXX XXXX |
|
| XXX XX, XXXX |
XXXXXX XXX XXXX |
$X,XXX,XXX |
| XXXXXXXX XXXXXX | XXX XX, XXXX | $3,300 XXX XXXX |
| XXXXXXXX XXXXXX | XXX XX, XXXX | $3,300 XXX XXXX |
| XXXXXXXX XXXX | XXX XX, XXXX | $1,090,000 XXX XXXX |
| XXXXXXXX XXXXXX | XXX XX, XXXX | $949,000 XXX XXXX |
| XXXXXXXX XXXXXXX | XXX XX, XXXX | XXX XXXX |
| XXXXXXXX XXXXXX | XXX XX, XXXX | $1,189,000 XXX XXXX |

St Alfred School
Elementary: CatholicGlenhaven Senior Public School
Elementary: PublicSt Sofia School
Elementary: CatholicBrian W. Fleming Public School
Elementary: PublicForest Glen Public School
Elementary: PublicBurnhamthorpe Public School
Elementary: PublicSilverthorn Collegiate Institute
Secondary: PublicJohn Cabot Catholic Secondary School
Secondary: CatholicApplewood Heights Secondary School
Secondary: PublicPhilip Pocock Catholic Secondary School
Secondary: CatholicGlenforest Secondary School
Secondary: PublicMichael Power/St Joseph High School
Secondary: Catholic

