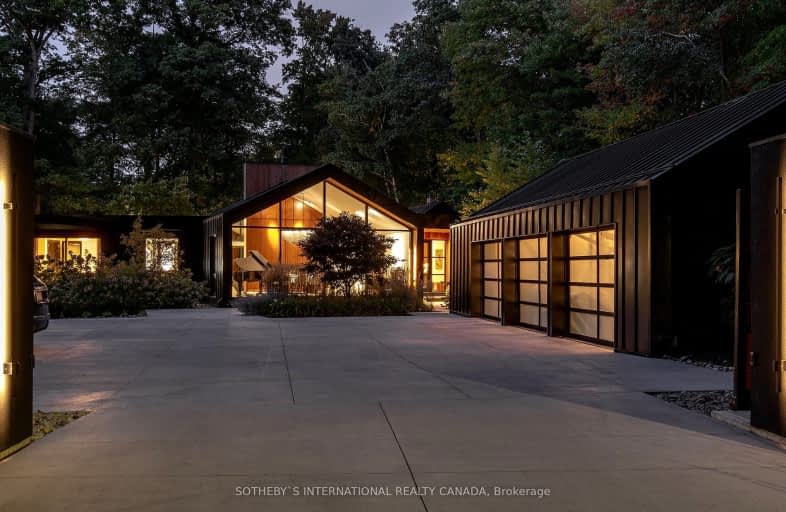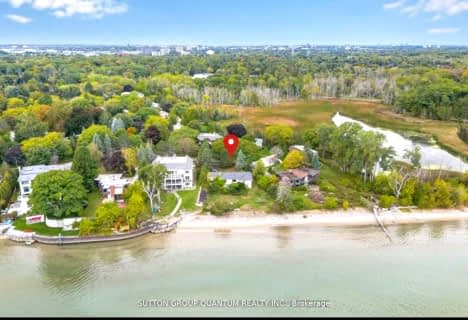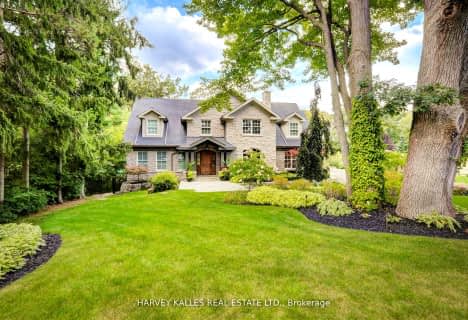
Car-Dependent
- Almost all errands require a car.
Some Transit
- Most errands require a car.
Somewhat Bikeable
- Most errands require a car.

Clarkson Public School
Elementary: PublicOakridge Public School
Elementary: PublicLorne Park Public School
Elementary: PublicSt Christopher School
Elementary: CatholicHillcrest Public School
Elementary: PublicWhiteoaks Public School
Elementary: PublicErindale Secondary School
Secondary: PublicClarkson Secondary School
Secondary: PublicIona Secondary School
Secondary: CatholicThe Woodlands Secondary School
Secondary: PublicLorne Park Secondary School
Secondary: PublicSt Martin Secondary School
Secondary: Catholic-
Doolins Pub & Restaurant
1575 Clarkson Road, Mississauga, ON L5J 4V3 0.93km -
Clarkson Pump & Patio
1744 Lakeshore Road W, Mississauga, ON L5J 1J5 1.07km -
Solstice Restaurant & Wine Bar
1801 Lakeshore Road W, Mississauga, ON L5J 1J6 1.09km
-
The Daly Grind Café and Coworking Space
1680 Lakeshore Road W, Unit 1, Mississauga, ON L5J 1J5 0.96km -
Mango Sticky Rice
1727 Lakeshore Road W, Mississauga, ON L5J 1J4 0.99km -
Le Delice Pastry Shop
1150 Lorne Park Road, Mississauga, ON L5H 3A5 1.14km
-
Shopper's Drug Mart
2225 Erin Mills Parkway, Mississauga, ON L5K 1T9 2.18km -
Metro Pharmacy
2225 Erin Mills Parkway, Mississauga, ON L5K 1T9 2.23km -
Shoppers Drug Mart
321 Lakeshore Rd W, Mississauga, ON L5H 1G9 3.33km
-
DQ Grill & Chill Restaurant
1641 Lakeshore Rd, Mississauga, ON L5J 1J4 0.88km -
Doolins Pub & Restaurant
1575 Clarkson Road, Mississauga, ON L5J 4V3 0.93km -
The Grill House
3-1575 Clarkson Road N, Mississauga, ON L5J 2X1 0.93km
-
Sheridan Centre
2225 Erin Mills Pky, Mississauga, ON L5K 1T9 2.18km -
Oakville Entertainment Centrum
2075 Winston Park Drive, Oakville, ON L6H 6P5 3.71km -
Westdale Mall Shopping Centre
1151 Dundas Street W, Mississauga, ON L5C 1C6 3.8km
-
Battaglias Marketplace
1150 Lorne Park Road, Mississauga, ON L5H 3A5 1.1km -
M&M Food Market
1900 Lakeshore Road W, Mississauga, ON L5J 1J7 1.38km -
Metro
910 Southdown Road, Mississauga, ON L5J 2Y4 1.99km
-
LCBO
2458 Dundas Street W, Mississauga, ON L5K 1R8 3.79km -
LCBO
3020 Elmcreek Road, Mississauga, ON L5B 4M3 4.68km -
LCBO
200 Lakeshore Road E, Mississauga, ON L5G 1G3 5.24km
-
Mississauga Auto Centre
1800 Lakeshore Rd W, Mississauga, ON L5J 1J7 1.14km -
Petro-Canada
1405 Southdown Rd, Mississauga, ON L5J 2Y9 1.29km -
Canadian Tire Gas+ - MIS - Southdown
1212 Southdown Road, Mississauga, ON L5J 2Z2 1.42km
-
Cineplex - Winston Churchill VIP
2081 Winston Park Drive, Oakville, ON L6H 6P5 3.85km -
Five Drive-In Theatre
2332 Ninth Line, Oakville, ON L6H 7G9 5.54km -
Cineplex Odeon Corporation
100 City Centre Drive, Mississauga, ON L5B 2C9 7.41km
-
Lorne Park Library
1474 Truscott Drive, Mississauga, ON L5J 1Z2 0.55km -
Clarkson Community Centre
2475 Truscott Drive, Mississauga, ON L5J 2B3 2.44km -
Woodlands Branch Library
3255 Erindale Station Road, Mississauga, ON L5C 1L6 4.41km
-
Pinewood Medical Centre
1471 Hurontario Street, Mississauga, ON L5G 3H5 5.08km -
The Credit Valley Hospital
2200 Eglinton Avenue W, Mississauga, ON L5M 2N1 7.09km -
Fusion Hair Therapy
33 City Centre Drive, Suite 680, Mississauga, ON L5B 2N5 7.67km
-
Erindale Park
1695 Dundas St W (btw Mississauga Rd. & Credit Woodlands), Mississauga ON L5C 1E3 3.46km -
Lakeside Park
2424 Lakeshore Rd W (Southdown), Mississauga ON 3.7km -
Sawmill Creek
Sawmill Valley & Burnhamthorpe, Mississauga ON 4.91km
-
Scotiabank
3295 Kirwin Ave, Mississauga ON L5A 4K9 6.4km -
TD Bank Financial Group
2517 Prince Michael Dr, Oakville ON L6H 0E9 7.19km -
TD Bank Financial Group
1077 N Service Rd, Mississauga ON L4Y 1A6 7.35km
- 6 bath
- 5 bed
- 5000 sqft
1540 Mississauga Road, Mississauga, Ontario • L5H 2K1 • Lorne Park
- 5 bath
- 4 bed
- 5000 sqft
1257 Tecumseh Park Drive, Mississauga, Ontario • L5H 2W5 • Lorne Park
- 7 bath
- 5 bed
- 5000 sqft
1199 Tecumseh Park Crescent, Mississauga, Ontario • L5H 2W8 • Lorne Park









