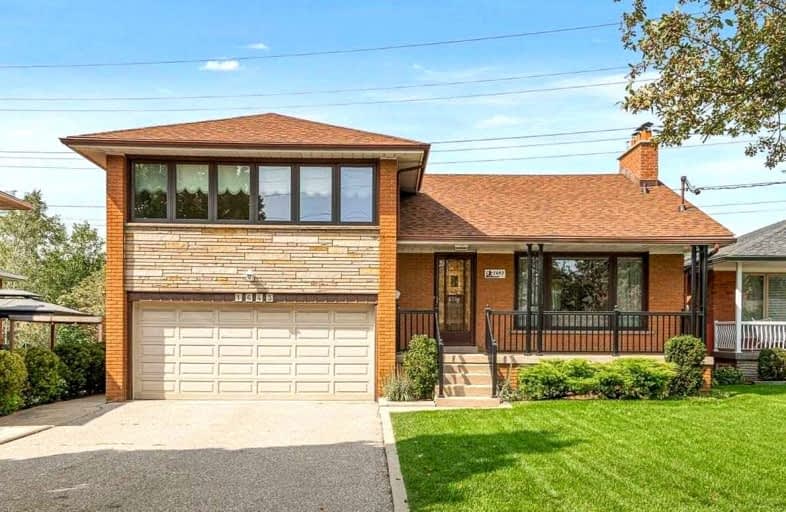
Westacres Public School
Elementary: Public
2.23 km
St Edmund Separate School
Elementary: Catholic
1.18 km
St Alfred School
Elementary: Catholic
2.07 km
Sir Adam Beck Junior School
Elementary: Public
1.76 km
Allan A Martin Senior Public School
Elementary: Public
2.57 km
Brian W. Fleming Public School
Elementary: Public
1.90 km
Peel Alternative South
Secondary: Public
2.35 km
Etobicoke Year Round Alternative Centre
Secondary: Public
3.24 km
Peel Alternative South ISR
Secondary: Public
2.35 km
St Paul Secondary School
Secondary: Catholic
3.36 km
Gordon Graydon Memorial Secondary School
Secondary: Public
2.42 km
Glenforest Secondary School
Secondary: Public
2.91 km














