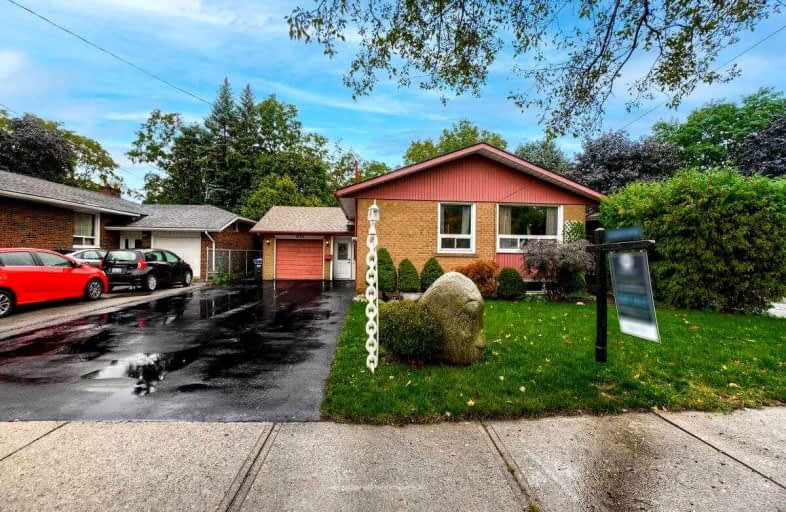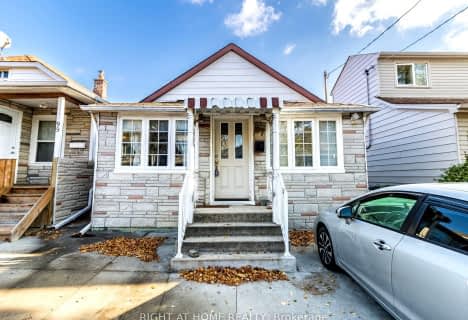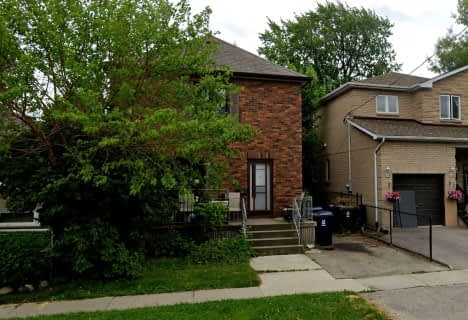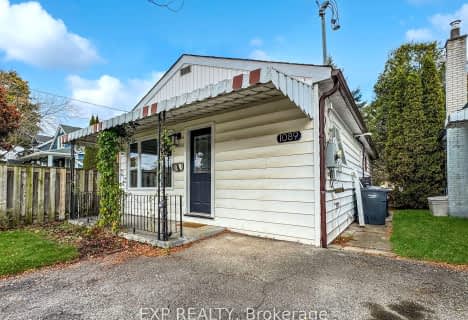
École intermédiaire École élémentaire Micheline-Saint-Cyr
Elementary: Public
2.22 km
St Josaphat Catholic School
Elementary: Catholic
2.22 km
Lanor Junior Middle School
Elementary: Public
1.54 km
St Edmund Separate School
Elementary: Catholic
1.30 km
Sir Adam Beck Junior School
Elementary: Public
1.21 km
Allan A Martin Senior Public School
Elementary: Public
2.30 km
Peel Alternative South
Secondary: Public
2.15 km
Etobicoke Year Round Alternative Centre
Secondary: Public
3.39 km
Peel Alternative South ISR
Secondary: Public
2.15 km
St Paul Secondary School
Secondary: Catholic
3.09 km
Gordon Graydon Memorial Secondary School
Secondary: Public
2.20 km
Cawthra Park Secondary School
Secondary: Public
3.26 km











