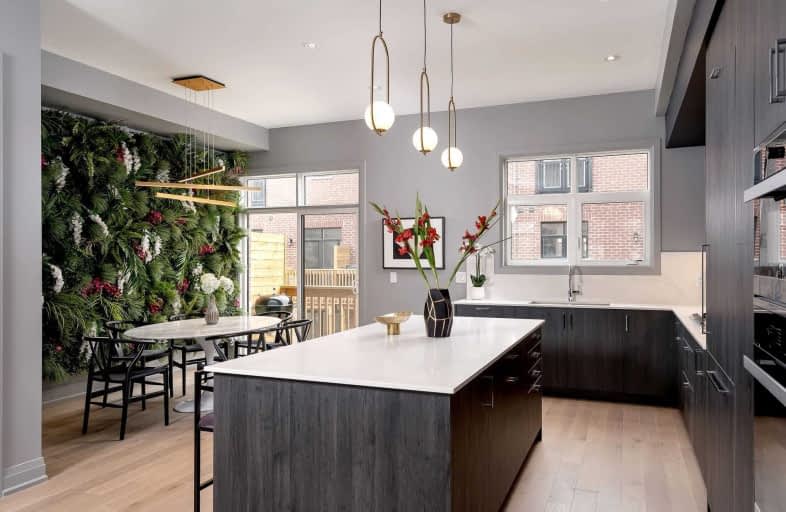
Queen Elizabeth Senior Public School
Elementary: Public
0.30 km
Munden Park Public School
Elementary: Public
1.34 km
Mineola Public School
Elementary: Public
1.22 km
St Timothy School
Elementary: Catholic
1.02 km
Camilla Road Senior Public School
Elementary: Public
0.82 km
Corsair Public School
Elementary: Public
0.86 km
Peel Alternative South
Secondary: Public
2.46 km
Peel Alternative South ISR
Secondary: Public
2.46 km
St Paul Secondary School
Secondary: Catholic
2.05 km
Gordon Graydon Memorial Secondary School
Secondary: Public
2.45 km
Port Credit Secondary School
Secondary: Public
1.08 km
Cawthra Park Secondary School
Secondary: Public
1.83 km




