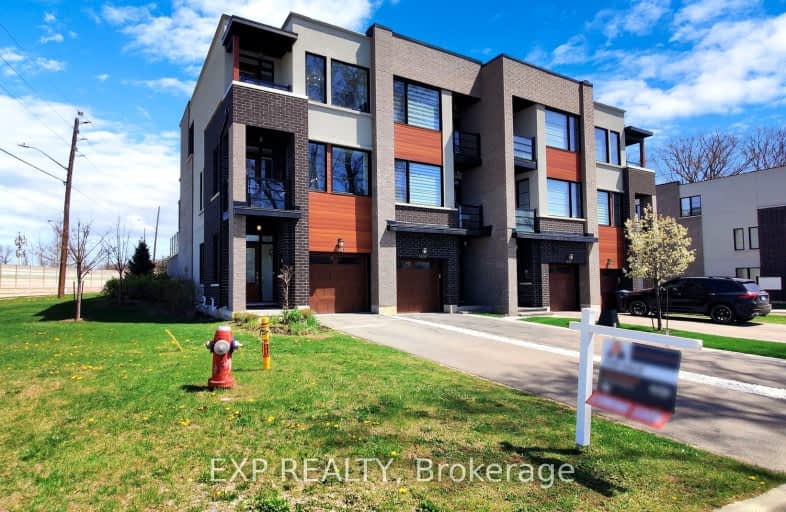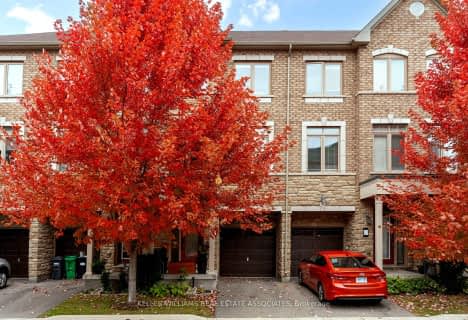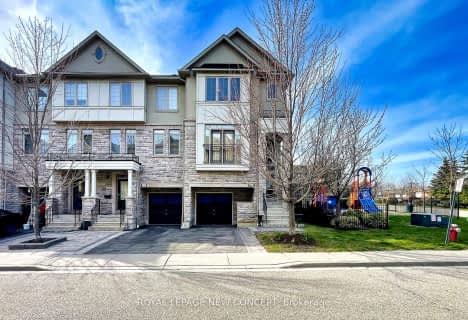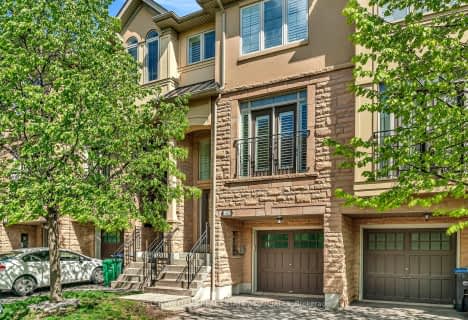Car-Dependent
- Most errands require a car.
Some Transit
- Most errands require a car.
Somewhat Bikeable
- Most errands require a car.

Westacres Public School
Elementary: PublicSt Dominic Separate School
Elementary: CatholicMunden Park Public School
Elementary: PublicJanet I. McDougald Public School
Elementary: PublicSt Timothy School
Elementary: CatholicCorsair Public School
Elementary: PublicPeel Alternative South
Secondary: PublicPeel Alternative South ISR
Secondary: PublicSt Paul Secondary School
Secondary: CatholicGordon Graydon Memorial Secondary School
Secondary: PublicPort Credit Secondary School
Secondary: PublicCawthra Park Secondary School
Secondary: Public-
Lakefront Promenade Park
at Lakefront Promenade, Mississauga ON L5G 1N3 2.72km -
Gordon Lummiss Park
246 Paisley Blvd W, Mississauga ON L5B 3B4 2.86km -
Marie Curtis Park
40 2nd St, Etobicoke ON M8V 2X3 3.39km
-
TD Bank Financial Group
689 Evans Ave, Etobicoke ON M9C 1A2 3.79km -
TD Bank Financial Group
3569 Lake Shore Blvd W, Toronto ON M8W 0A7 4.37km -
CIBC
1 City Centre Dr (at Robert Speck Pkwy.), Mississauga ON L5B 1M2 4.7km











