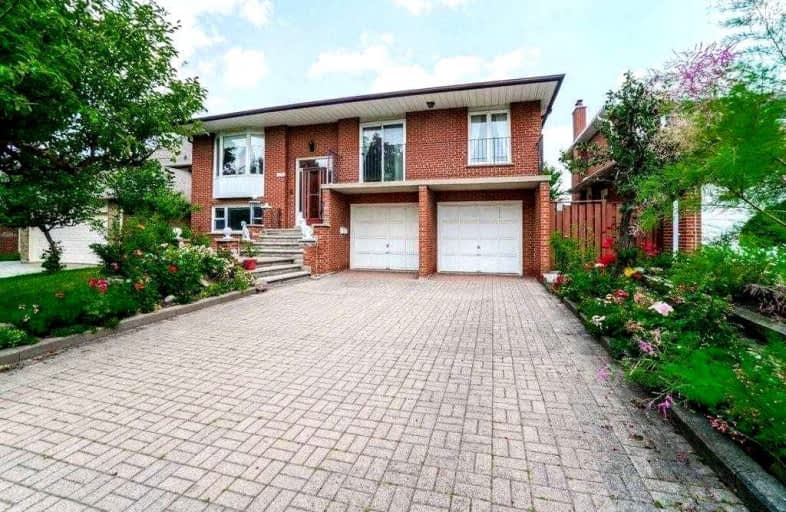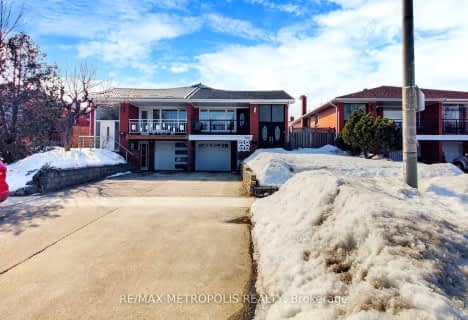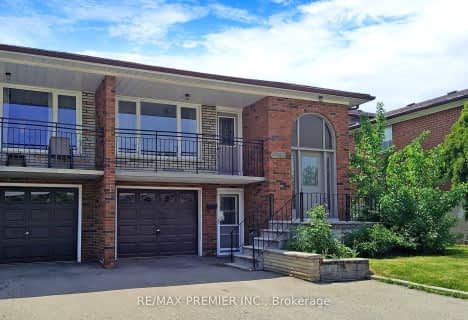
Video Tour

Sts Martha & Mary Separate School
Elementary: Catholic
0.78 km
St Alfred School
Elementary: Catholic
1.37 km
Glenhaven Senior Public School
Elementary: Public
0.78 km
St Sofia School
Elementary: Catholic
0.87 km
Forest Glen Public School
Elementary: Public
0.76 km
Burnhamthorpe Public School
Elementary: Public
1.43 km
Silverthorn Collegiate Institute
Secondary: Public
1.69 km
John Cabot Catholic Secondary School
Secondary: Catholic
2.62 km
Applewood Heights Secondary School
Secondary: Public
2.53 km
Philip Pocock Catholic Secondary School
Secondary: Catholic
2.31 km
Glenforest Secondary School
Secondary: Public
0.49 km
Michael Power/St Joseph High School
Secondary: Catholic
3.64 km










