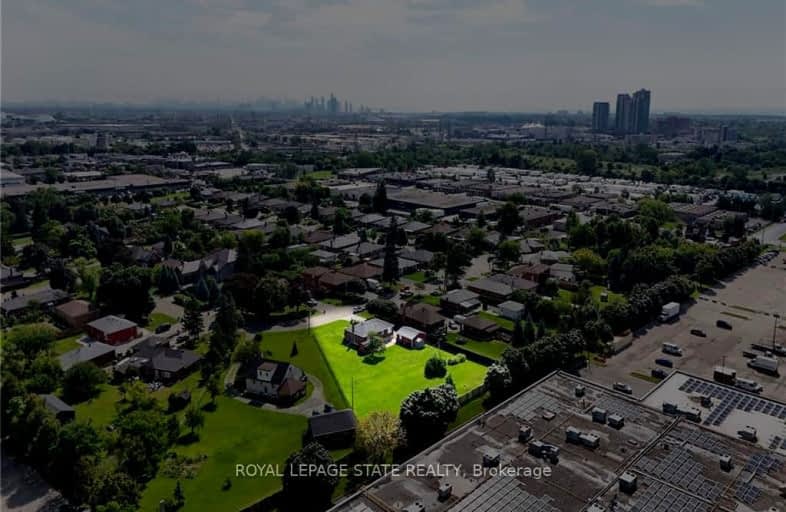Somewhat Walkable
- Some errands can be accomplished on foot.
64
/100
Some Transit
- Most errands require a car.
48
/100
Bikeable
- Some errands can be accomplished on bike.
50
/100

St Edmund Separate School
Elementary: Catholic
1.77 km
St Alfred School
Elementary: Catholic
1.20 km
St Clement Catholic School
Elementary: Catholic
2.02 km
Millwood Junior School
Elementary: Public
2.12 km
Brian W. Fleming Public School
Elementary: Public
1.01 km
Forest Glen Public School
Elementary: Public
1.78 km
Peel Alternative South
Secondary: Public
3.11 km
Peel Alternative South ISR
Secondary: Public
3.11 km
Gordon Graydon Memorial Secondary School
Secondary: Public
3.19 km
Silverthorn Collegiate Institute
Secondary: Public
2.62 km
Applewood Heights Secondary School
Secondary: Public
2.51 km
Glenforest Secondary School
Secondary: Public
1.96 km
-
Marie Curtis Park
40 2nd St, Etobicoke ON M8V 2X3 3.77km -
Syed Jalaluddin Memorial Park
490 Mississauga Valley Blvd, Mississauga ON L5A 3A9 4.04km -
Len Ford Park
295 Lake Prom, Toronto ON 4.44km
-
TD Bank Financial Group
4141 Dixie Rd, Mississauga ON L4W 1V5 2.71km -
RBC Royal Bank
3609 Lake Shore Blvd W (at 35th St), Toronto ON M8W 1P5 3.97km -
TD Bank Financial Group
3868 Bloor St W (at Jopling Ave. N.), Etobicoke ON M9B 1L3 4.1km












