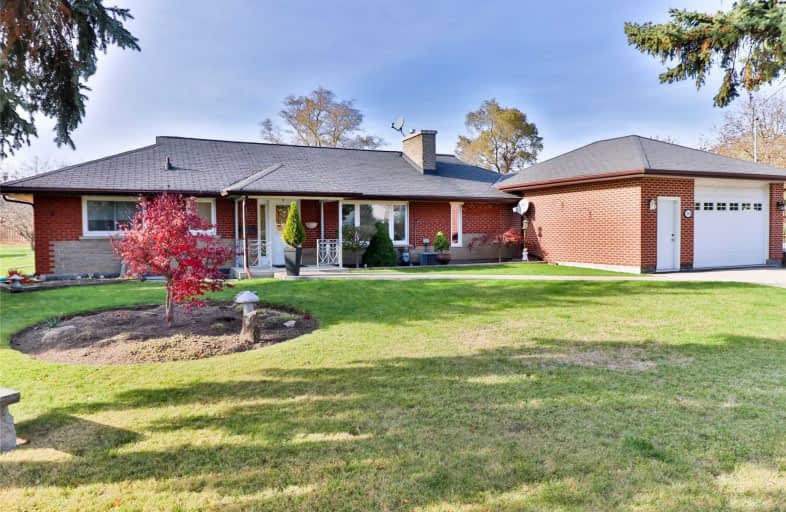
St Edmund Separate School
Elementary: CatholicSt Alfred School
Elementary: CatholicSt Clement Catholic School
Elementary: CatholicMillwood Junior School
Elementary: PublicBrian W. Fleming Public School
Elementary: PublicForest Glen Public School
Elementary: PublicPeel Alternative South
Secondary: PublicPeel Alternative South ISR
Secondary: PublicGordon Graydon Memorial Secondary School
Secondary: PublicSilverthorn Collegiate Institute
Secondary: PublicApplewood Heights Secondary School
Secondary: PublicGlenforest Secondary School
Secondary: Public- 3 bath
- 3 bed
- 2000 sqft
3 Rollins Place, Toronto, Ontario • M9B 3Y4 • Islington-City Centre West
- 3 bath
- 3 bed
- 1500 sqft
463 Lolita Gardens, Mississauga, Ontario • L5A 2A8 • Mississauga Valleys
- 3 bath
- 4 bed
- 2000 sqft
321 Lara Woods, Mississauga, Ontario • L5A 3B1 • Mississauga Valleys
- 3 bath
- 3 bed
- 1100 sqft
10 Sealcove Drive, Toronto, Ontario • M9C 2C5 • Etobicoke West Mall














