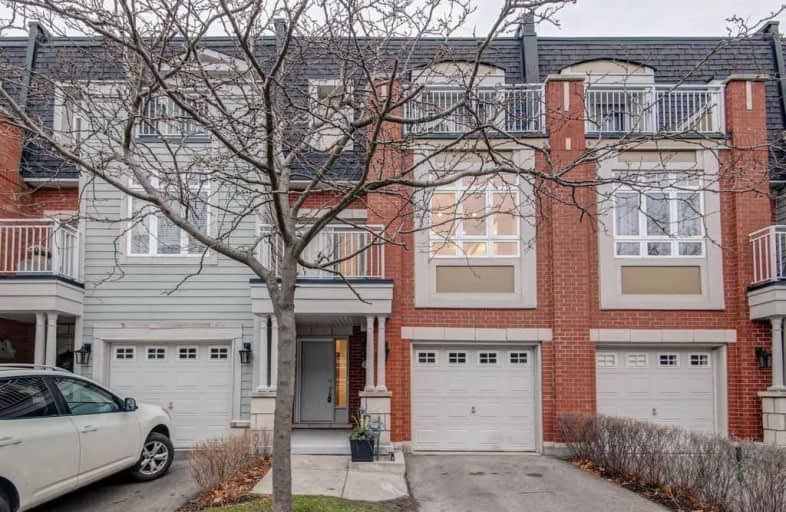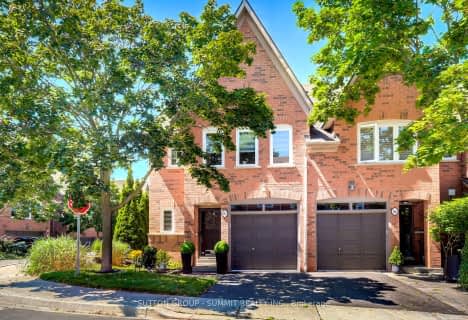

Forest Avenue Public School
Elementary: PublicSt. James Catholic Global Learning Centr
Elementary: CatholicRiverside Public School
Elementary: PublicSt Dominic Separate School
Elementary: CatholicMineola Public School
Elementary: PublicJanet I. McDougald Public School
Elementary: PublicPeel Alternative South
Secondary: PublicPeel Alternative South ISR
Secondary: PublicSt Paul Secondary School
Secondary: CatholicGordon Graydon Memorial Secondary School
Secondary: PublicPort Credit Secondary School
Secondary: PublicCawthra Park Secondary School
Secondary: Public- 3 bath
- 3 bed
- 1400 sqft
Th 06-21 Park Street East, Mississauga, Ontario • L5G 0C2 • Port Credit
- 3 bath
- 3 bed
- 2250 sqft
135 High Street West, Mississauga, Ontario • L5H 1K4 • Port Credit
- 2 bath
- 3 bed
- 1600 sqft
25C-928 QUEEN Street West, Mississauga, Ontario • L5H 4K5 • Lorne Park
- 3 bath
- 3 bed
- 1800 sqft
308-1195 Gooseberry Lane, Mississauga, Ontario • L5G 0B7 • Mineola
- 3 bath
- 3 bed
- 1600 sqft
02-1100 Queen Street West, Mississauga, Ontario • L5H 4J4 • Lorne Park
- 2 bath
- 3 bed
- 1400 sqft
78-20 Mineola Road East, Mississauga, Ontario • L5G 4N9 • Mineola
- 3 bath
- 3 bed
- 1600 sqft
22-150 South Service Road, Mississauga, Ontario • L5G 2R9 • Mineola
- 5 bath
- 3 bed
- 1600 sqft
53C-928 Queen Street West, Mississauga, Ontario • L5H 4K5 • Lorne Park
- 3 bath
- 3 bed
- 1600 sqft
224-60 Rosewood Avenue, Mississauga, Ontario • L5G 4W2 • Port Credit










