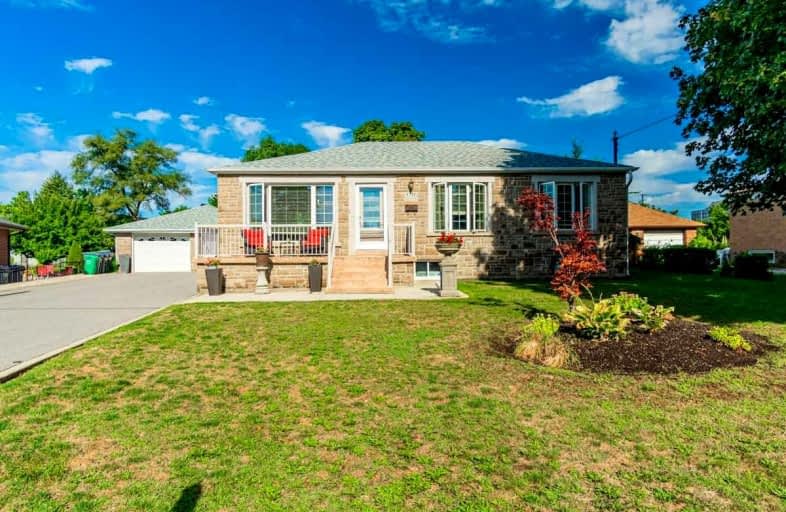
St Edmund Separate School
Elementary: Catholic
1.85 km
St Alfred School
Elementary: Catholic
1.17 km
St Clement Catholic School
Elementary: Catholic
1.93 km
Millwood Junior School
Elementary: Public
2.03 km
Brian W. Fleming Public School
Elementary: Public
0.98 km
Forest Glen Public School
Elementary: Public
1.72 km
Peel Alternative South
Secondary: Public
3.19 km
Etobicoke Year Round Alternative Centre
Secondary: Public
2.84 km
Peel Alternative South ISR
Secondary: Public
3.19 km
Gordon Graydon Memorial Secondary School
Secondary: Public
3.27 km
Silverthorn Collegiate Institute
Secondary: Public
2.54 km
Glenforest Secondary School
Secondary: Public
1.91 km













