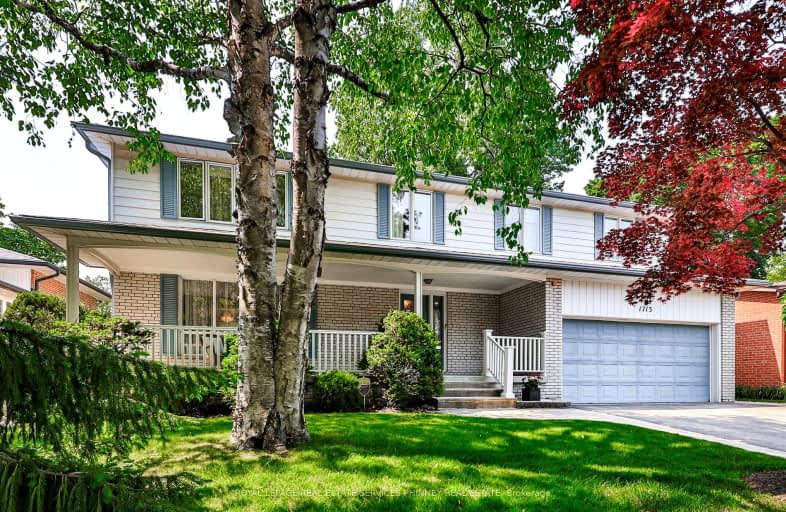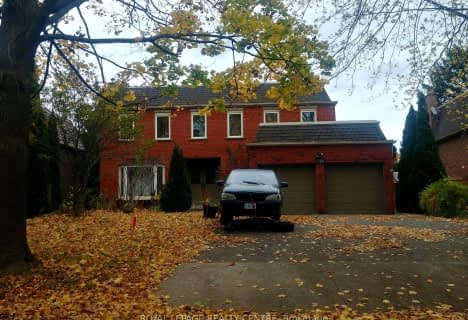
Video Tour
Car-Dependent
- Almost all errands require a car.
24
/100
Good Transit
- Some errands can be accomplished by public transportation.
51
/100
Bikeable
- Some errands can be accomplished on bike.
58
/100

Owenwood Public School
Elementary: Public
1.31 km
Clarkson Public School
Elementary: Public
0.36 km
Green Glade Senior Public School
Elementary: Public
0.92 km
St Christopher School
Elementary: Catholic
0.63 km
Hillcrest Public School
Elementary: Public
1.74 km
Whiteoaks Public School
Elementary: Public
1.35 km
Erindale Secondary School
Secondary: Public
4.36 km
Clarkson Secondary School
Secondary: Public
2.45 km
Iona Secondary School
Secondary: Catholic
2.11 km
The Woodlands Secondary School
Secondary: Public
5.50 km
Lorne Park Secondary School
Secondary: Public
1.61 km
St Martin Secondary School
Secondary: Catholic
4.52 km
-
Lakeside Park
2424 Lakeshore Rd W (Southdown), Mississauga ON 2.63km -
Erindale Park
1695 Dundas St W (btw Mississauga Rd. & Credit Woodlands), Mississauga ON L5C 1E3 4.55km -
Sawmill Creek
Sawmill Valley & Burnhamthorpe, Mississauga ON 5.89km
-
TD Bank Financial Group
2517 Prince Michael Dr, Oakville ON L6H 0E9 7.29km -
Scotiabank
3295 Kirwin Ave, Mississauga ON L5A 4K9 7.36km -
TD Bank Financial Group
321 Iroquois Shore Rd, Oakville ON L6H 1M3 7.85km



