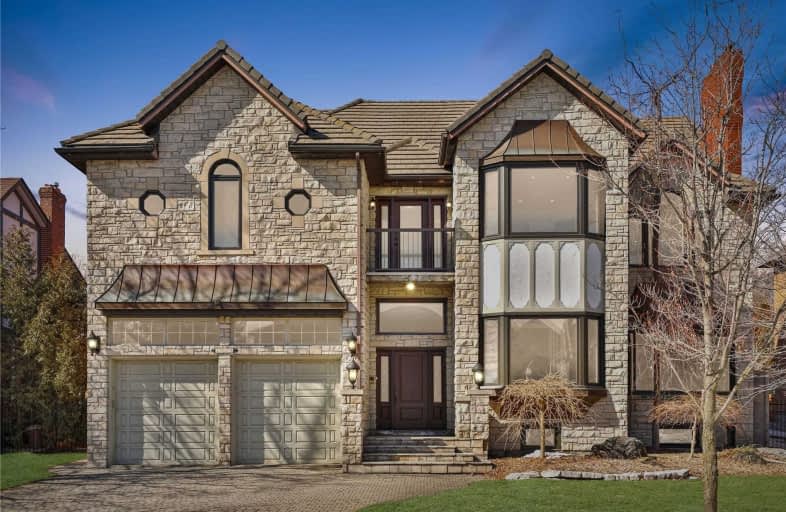
Video Tour

Oakridge Public School
Elementary: Public
1.31 km
École élémentaire Horizon Jeunesse
Elementary: Public
2.27 km
ÉÉC Saint-Jean-Baptiste
Elementary: Catholic
1.63 km
Hillcrest Public School
Elementary: Public
1.51 km
Sheridan Park Public School
Elementary: Public
1.60 km
Whiteoaks Public School
Elementary: Public
1.75 km
Erindale Secondary School
Secondary: Public
1.47 km
Clarkson Secondary School
Secondary: Public
3.66 km
Iona Secondary School
Secondary: Catholic
1.83 km
The Woodlands Secondary School
Secondary: Public
2.89 km
Lorne Park Secondary School
Secondary: Public
2.01 km
St Martin Secondary School
Secondary: Catholic
2.42 km

