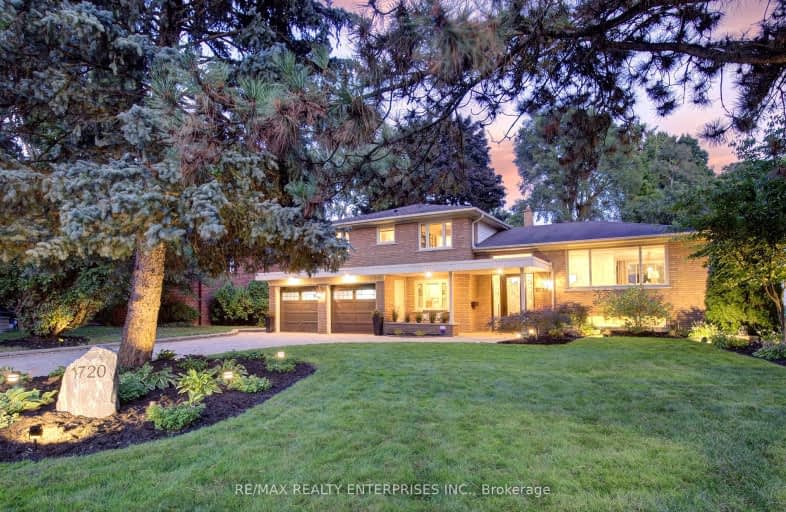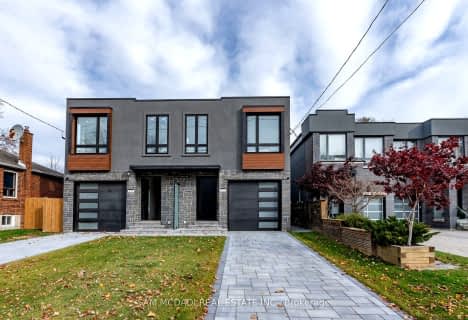Somewhat Walkable
- Some errands can be accomplished on foot.
Good Transit
- Some errands can be accomplished by public transportation.
Bikeable
- Some errands can be accomplished on bike.

Owenwood Public School
Elementary: PublicClarkson Public School
Elementary: PublicGreen Glade Senior Public School
Elementary: PublicSt Christopher School
Elementary: CatholicHillcrest Public School
Elementary: PublicWhiteoaks Public School
Elementary: PublicErindale Secondary School
Secondary: PublicClarkson Secondary School
Secondary: PublicIona Secondary School
Secondary: CatholicThe Woodlands Secondary School
Secondary: PublicLorne Park Secondary School
Secondary: PublicSt Martin Secondary School
Secondary: Catholic-
Jack Darling Leash Free Dog Park
1180 Lakeshore Rd W, Mississauga ON L5H 1J4 1.73km -
Tom Chater Memorial Park
3195 the Collegeway, Mississauga ON L5L 4Z6 6.59km -
North Ridge Trail Park
Ontario 7.4km
-
CIBC
4040 Creditview Rd (at Burnhamthorpe Rd W), Mississauga ON L5C 3Y8 6.88km -
TD Bank Financial Group
2580 Hurontario St, Mississauga ON L5B 1N5 6.95km -
Scotiabank
3295 Kirwin Ave, Mississauga ON L5A 4K9 7.41km
- 5 bath
- 4 bed
- 1500 sqft
23A Maple Avenue North, Mississauga, Ontario • L5H 2S1 • Port Credit
- 4 bath
- 4 bed
- 2000 sqft
1035 Lorne Park Road, Mississauga, Ontario • L5H 2Z9 • Lorne Park
- 4 bath
- 4 bed
- 2500 sqft
1076 Red Pine Crescent, Mississauga, Ontario • L5H 4C8 • Lorne Park
- 4 bath
- 4 bed
- 2000 sqft
1829 Sherwood Forrest Circle, Mississauga, Ontario • L5K 2G6 • Sheridan














