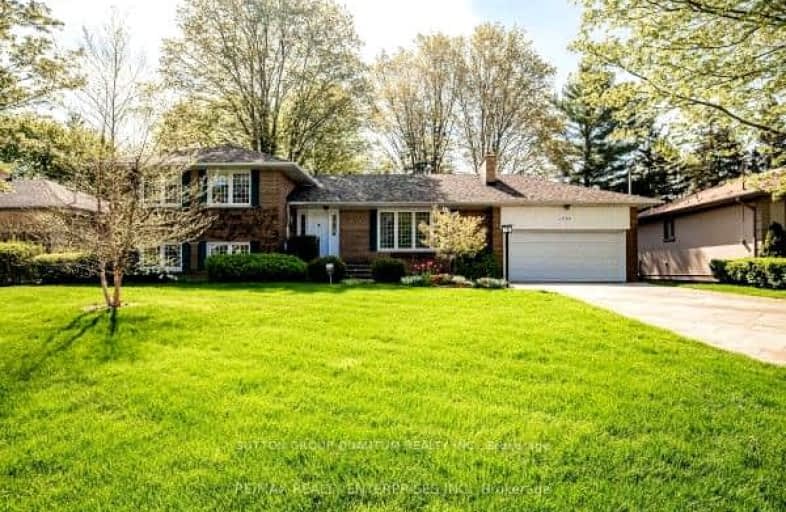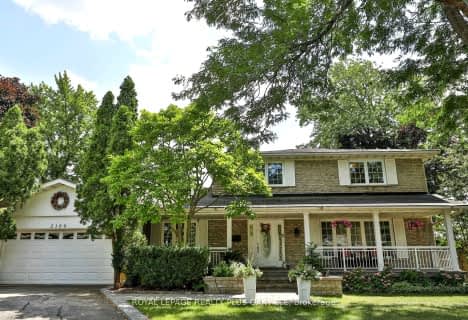Car-Dependent
- Almost all errands require a car.
Some Transit
- Most errands require a car.
Somewhat Bikeable
- Most errands require a car.

Oakridge Public School
Elementary: PublicLorne Park Public School
Elementary: PublicÉcole élémentaire Horizon Jeunesse
Elementary: PublicSt Christopher School
Elementary: CatholicHillcrest Public School
Elementary: PublicWhiteoaks Public School
Elementary: PublicErindale Secondary School
Secondary: PublicClarkson Secondary School
Secondary: PublicIona Secondary School
Secondary: CatholicThe Woodlands Secondary School
Secondary: PublicLorne Park Secondary School
Secondary: PublicSt Martin Secondary School
Secondary: Catholic-
Lakeside Park
2268 Lakeshore Rd W (Southdown), Mississauga ON L5J 2Y3 3.95km -
Sawmill Creek
Sawmill Valley & Burnhamthorpe, Mississauga ON 4.42km -
Pheasant Run Park
4160 Pheasant Run, Mississauga ON L5L 2C4 5.5km
-
BMO Bank of Montreal
2146 Burnhamthorpe Rd W, Mississauga ON L5L 5Z5 4.47km -
TD Bank Financial Group
2200 Burnhamthorpe Rd W (at Erin Mills Pkwy), Mississauga ON L5L 5Z5 4.54km -
Scotiabank
3295 Kirwin Ave, Mississauga ON L5A 4K9 6.43km
- 3 bath
- 4 bed
- 2000 sqft
1151 Lakeshore Road West, Mississauga, Ontario • L5H 1J3 • Lorne Park









