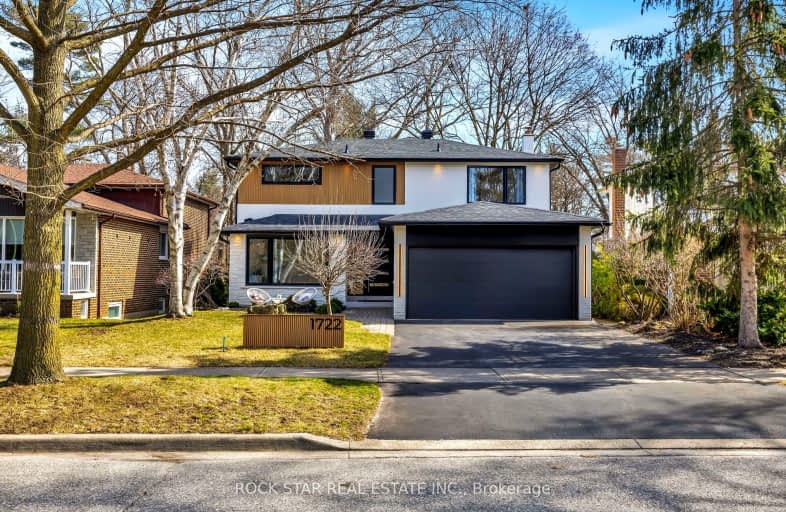Car-Dependent
- Most errands require a car.
Some Transit
- Most errands require a car.
Somewhat Bikeable
- Most errands require a car.

Oakridge Public School
Elementary: PublicLorne Park Public School
Elementary: PublicÉcole élémentaire Horizon Jeunesse
Elementary: PublicSt Christopher School
Elementary: CatholicHillcrest Public School
Elementary: PublicWhiteoaks Public School
Elementary: PublicErindale Secondary School
Secondary: PublicClarkson Secondary School
Secondary: PublicIona Secondary School
Secondary: CatholicThe Woodlands Secondary School
Secondary: PublicLorne Park Secondary School
Secondary: PublicSt Martin Secondary School
Secondary: Catholic-
Doolins Pub & Restaurant
1575 Clarkson Road, Mississauga, ON L5J 4V3 0.15km -
Solstice Restaurant & Wine Bar
1801 Lakeshore Road W, Mississauga, ON L5J 1J6 1.63km -
Clarkson Pump & Patio
1744 Lakeshore Road W, Mississauga, ON L5J 1J5 1.68km
-
Tim Hortons
1375 Southdown Road, Mississauga, ON L5J 2Y9 1.11km -
Starbucks
1930 Fowler Drive, Mississauga, ON L5K 0A1 1.19km -
Tim Horton
2185 Leanne Boulevard, Mississauga, ON L5K 2L6 1.29km
-
Anytime Fitness
1150 Lorne Park Rd, Mississauga, ON L5H 3A7 1.69km -
Vive Fitness 24/7
2425 Truscott Dr, Mississauga, ON L5J 2B4 1.98km -
Ontario Racquet Club
884 Southdown Road, Mississauga, ON L5J 2Y4 2.23km
-
Shopper's Drug Mart
2225 Erin Mills Parkway, Mississauga, ON L5K 1T9 1.41km -
Metro Pharmacy
2225 Erin Mills Parkway, Mississauga, ON L5K 1T9 1.45km -
Glen Erin Pharmacy
2318 Dunwin Drive, Mississauga, ON L5L 1C7 3.2km
-
The Grill House
3-1575 Clarkson Road N, Mississauga, ON L5J 2X1 0.15km -
Doolins Pub & Restaurant
1575 Clarkson Road, Mississauga, ON L5J 4V3 0.15km -
Pizza Pizza
1375 Southdown Road, Unit 19, Mississauga, ON L5J 2Z1 1km
-
Sheridan Centre
2225 Erin Mills Pky, Mississauga, ON L5K 1T9 1.42km -
Oakville Entertainment Centrum
2075 Winston Park Drive, Oakville, ON L6H 6P5 3.22km -
Westdale Mall Shopping Centre
1151 Dundas Street W, Mississauga, ON L5C 1C6 3.33km
-
Metro
2225 Erin Mills Parkway, Mississauga, ON L5K 1T9 1.36km -
Battaglias Marketplace
1150 Lorne Park Road, Mississauga, ON L5H 3A5 1.72km -
M&M Food Market
1900 Lakeshore Road W, Mississauga, ON L5J 1J7 1.84km
-
LCBO
2458 Dundas Street W, Mississauga, ON L5K 1R8 3.05km -
LCBO
3020 Elmcreek Road, Mississauga, ON L5B 4M3 4.43km -
LCBO
200 Lakeshore Road E, Mississauga, ON L5G 1G3 5.65km
-
Petro-Canada
1405 Southdown Rd, Mississauga, ON L5J 2Y9 1.08km -
Shell
2165 Erin Mills Parkway, Mississauga, ON L5K 1.2km -
Esso Generation
2185 Leanne Boulevard, Mississauga, ON L5K 2K8 1.29km
-
Cineplex - Winston Churchill VIP
2081 Winston Park Drive, Oakville, ON L6H 6P5 3.38km -
Five Drive-In Theatre
2332 Ninth Line, Oakville, ON L6H 7G9 5.02km -
Cineplex Junxion
5100 Erin Mills Parkway, Unit Y0002, Mississauga, ON L5M 4Z5 6.91km
-
Lorne Park Library
1474 Truscott Drive, Mississauga, ON L5J 1Z2 0.78km -
Clarkson Community Centre
2475 Truscott Drive, Mississauga, ON L5J 2B3 2.21km -
Woodlands Branch Library
3255 Erindale Station Road, Mississauga, ON L5C 1L6 3.92km
-
Pinewood Medical Centre
1471 Hurontario Street, Mississauga, ON L5G 3H5 5.31km -
The Credit Valley Hospital
2200 Eglinton Avenue W, Mississauga, ON L5M 2N1 6.32km -
Fusion Hair Therapy
33 City Centre Drive, Suite 680, Mississauga, ON L5B 2N5 7.35km
-
Jack Darling Memorial Park
1180 Lakeshore Rd W, Mississauga ON L5H 1J4 2.17km -
South Common Park
Glen Erin Dr (btwn Burnhamthorpe Rd W & The Collegeway), Mississauga ON 4.41km -
Port Credit Memorial Park
32 Stavebank Rd, Mississauga ON 4.79km
-
TD Bank Financial Group
3005 Mavis Rd, Mississauga ON L5C 1T7 4.36km -
Scotiabank
3295 Kirwin Ave, Mississauga ON L5A 4K9 6.26km -
TD Bank Financial Group
2517 Prince Michael Dr, Oakville ON L6H 0E9 6.66km
- 4 bath
- 4 bed
- 2500 sqft
818 Edistel Crescent, Mississauga, Ontario • L5H 1T4 • Lorne Park
- 4 bath
- 4 bed
- 2500 sqft
1076 Red Pine Crescent, Mississauga, Ontario • L5H 4C8 • Lorne Park
- 4 bath
- 4 bed
- 3000 sqft
1480 Ballyclare Drive, Mississauga, Ontario • L5C 1J5 • Erindale













