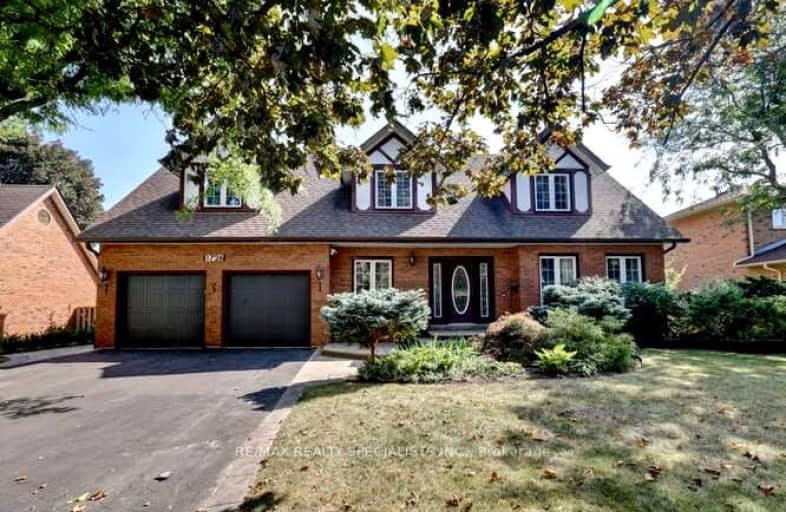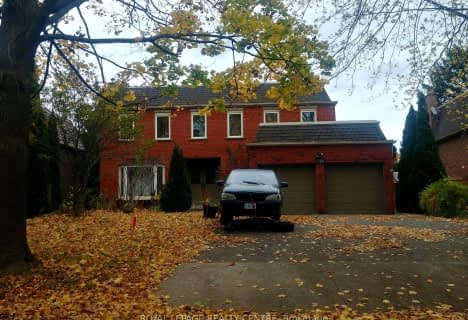Car-Dependent
- Almost all errands require a car.
Some Transit
- Most errands require a car.
Somewhat Bikeable
- Most errands require a car.

St Mark Separate School
Elementary: CatholicSt Rose of Lima Separate School
Elementary: CatholicSawmill Valley Public School
Elementary: PublicQueenston Drive Public School
Elementary: PublicErin Mills Middle School
Elementary: PublicEdenrose Public School
Elementary: PublicErindale Secondary School
Secondary: PublicThe Woodlands Secondary School
Secondary: PublicSt Joseph Secondary School
Secondary: CatholicJohn Fraser Secondary School
Secondary: PublicRick Hansen Secondary School
Secondary: PublicSt Aloysius Gonzaga Secondary School
Secondary: Catholic-
Abbey Road Pub & Patio
3200 Erin Mills Parkway, Mississauga, ON L5L 1W8 2.22km -
Turtle Jack's Erin Mills
5100 Erin Mills Parkway, Mississauga, ON L5M 4Z5 2.6km -
Piatto Bistro
1646 Dundas Street W, Mississauga, ON L5C 1E6 2.6km
-
Real Fruit Bubble Tea
2150 Burnhamthorpe Road W, Mississauga, ON L5L 1.24km -
Yums Kitchen
Mississauga, ON L5C 3Y8 1.56km -
Tim Horton's
4040 Creditview Road, Mississauga, ON L5C 4E3 1.49km
-
GoodLife Fitness
2150 Burnhamthorpe Road West, Unit 18, Mississauga, ON L5L 3A1 1.81km -
Hawkestone CrossFit
3555 Hawkestone Road, Mississauga, ON L5C 2V1 2.65km -
Planet Fitness
1151 Dundas Street West, Mississauga, ON L5C 1C6 2.79km
-
Erin Mills IDA Pharmacy
4099 Erin Mills Pky, Mississauga, ON L5L 3P9 1.12km -
Shoppers Drug Mart
2126 Burnhamthorpe Road W, Mississauga, ON L5L 3A2 1.62km -
Wellness Healthcare Pharmacy
1170 Burnhamthorpe Road W, Mississauga, ON L5C 4E6 1.69km
-
Special Pizza In
4191 Trapper Crescent, Mississauga, ON L5L 3A7 1km -
Pizza Nova
4099 Erin Mills Pkwy, Mississauga, ON L5L 3P9 1.23km -
Silver Spoon
4099 Erin Mills Pkwy, Mississauga, ON L5L 3P9 1.13km
-
Deer Run Shopping Center
4040 Creditview Road, Mississauga, ON L5C 3Y8 1.45km -
South Common Centre
2150 Burnhamthorpe Road W, Mississauga, ON L5L 3A2 1.71km -
South Common Centre
2150 Burnhamthorpe Road W, Mississauga, ON L5L 3A2 1.61km
-
Fresh Palace Supermarket
4040 Creditview Road, Mississauga, ON L5C 3Y8 1.42km -
Peter's No Frills
2150 Burnhamthorpe Road W, Mississauga, ON L5L 3A2 1.61km -
Btrust Supermarket
1177 Central Parkway W, Mississauga, ON L5C 4P3 1.78km
-
LCBO
5100 Erin Mills Parkway, Suite 5035, Mississauga, ON L5M 4Z5 2.61km -
LCBO
2458 Dundas Street W, Mississauga, ON L5K 1R8 3.51km -
LCBO
3020 Elmcreek Road, Mississauga, ON L5B 4M3 4.01km
-
Petro-Canada
4140 Erin Mills Parkway, Mississauga, ON L5L 2M1 1.3km -
Circle K
4530 Erin Mills Parkway, Mississauga, ON L5M 4L9 1.9km -
Esso
4530 Erin Mills Parkway, Mississauga, ON L5M 4L9 1.91km
-
Cineplex Junxion
5100 Erin Mills Parkway, Unit Y0002, Mississauga, ON L5M 4Z5 2.6km -
Cineplex Cinemas Mississauga
309 Rathburn Road W, Mississauga, ON L5B 4C1 4.72km -
Bollywood Unlimited
512 Bristol Road W, Unit 2, Mississauga, ON L5R 3Z1 4.82km
-
South Common Community Centre & Library
2233 South Millway Drive, Mississauga, ON L5L 3H7 1.96km -
Woodlands Branch Library
3255 Erindale Station Road, Mississauga, ON L5C 1L6 2.46km -
Erin Meadows Community Centre
2800 Erin Centre Boulevard, Mississauga, ON L5M 6R5 3.07km
-
The Credit Valley Hospital
2200 Eglinton Avenue W, Mississauga, ON L5M 2N1 1.91km -
Fusion Hair Therapy
33 City Centre Drive, Suite 680, Mississauga, ON L5B 2N5 5.09km -
Pinewood Medical Centre
1471 Hurontario Street, Mississauga, ON L5G 3H5 6.93km
- 3 bath
- 5 bed
- 2000 sqft
313 Wallenberg Crescent, Mississauga, Ontario • L5B 3N1 • Creditview
- 5 bath
- 5 bed
- 3500 sqft
1519 Ballantrae Drive, Mississauga, Ontario • L5M 3N4 • East Credit
- 5 bath
- 5 bed
- 3500 sqft
3952 Rolling Valley Drive, Mississauga, Ontario • L5L 5V9 • Erin Mills
- 4 bath
- 5 bed
- 3000 sqft
5168 Hidden Valley Court, Mississauga, Ontario • L5M 3P1 • East Credit






