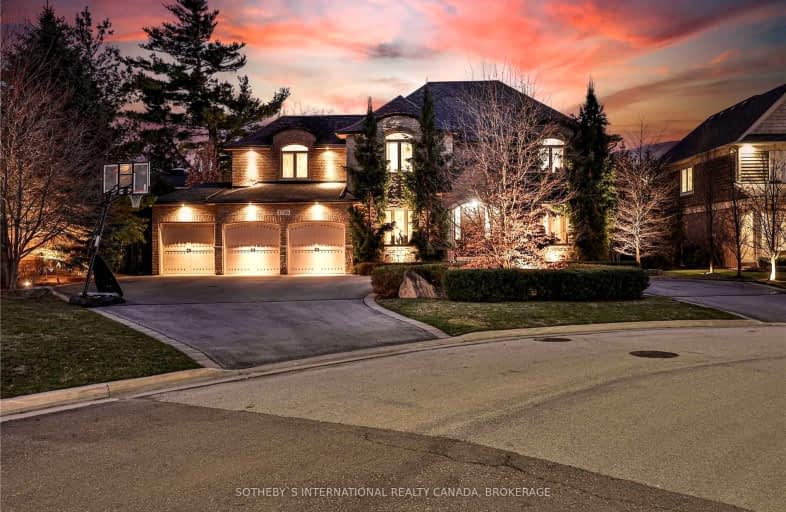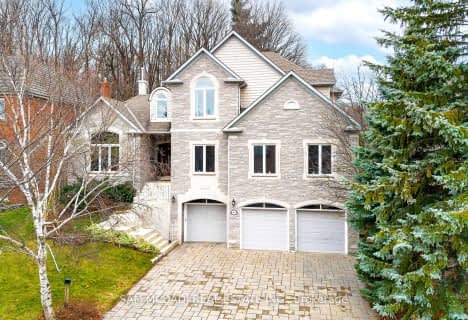Car-Dependent
- Almost all errands require a car.
Some Transit
- Most errands require a car.
Somewhat Bikeable
- Most errands require a car.

St Mark Separate School
Elementary: CatholicÉÉC Saint-Jean-Baptiste
Elementary: CatholicSt Rose of Lima Separate School
Elementary: CatholicSawmill Valley Public School
Elementary: PublicQueenston Drive Public School
Elementary: PublicErin Mills Middle School
Elementary: PublicErindale Secondary School
Secondary: PublicThe Woodlands Secondary School
Secondary: PublicSt Joseph Secondary School
Secondary: CatholicJohn Fraser Secondary School
Secondary: PublicRick Hansen Secondary School
Secondary: PublicSt Aloysius Gonzaga Secondary School
Secondary: Catholic-
Abbey Road Pub & Patio
3200 Erin Mills Parkway, Mississauga, ON L5L 1W8 2.13km -
Erin Mills Pump & Patio
1900 Dundas Street W, Mississauga, ON L5K 1P9 2.53km -
Piatto Bistro
1646 Dundas Street W, Mississauga, ON L5C 1E6 2.55km
-
Real Fruit Bubble Tea
2150 Burnhamthorpe Road W, Mississauga, ON L5L 1.14km -
Yums Kitchen
Mississauga, ON L5C 3Y8 1.65km -
Tim Horton's
4040 Creditview Road, Mississauga, ON L5C 4E3 1.58km
-
Erin Mills IDA Pharmacy
4099 Erin Mills Pky, Mississauga, ON L5L 3P9 1.03km -
Shoppers Drug Mart
2126 Burnhamthorpe Road W, Mississauga, ON L5L 3A2 1.52km -
Woodland Pharmacy
3353 The Credit Woodlands, Mississauga, ON L5C 2K1 1.79km
-
Special Pizza In
4191 Trapper Crescent, Mississauga, ON L5L 3A7 0.93km -
Pizza Nova
4099 Erin Mills Pkwy, Mississauga, ON L5L 3P9 1.14km -
Silver Spoon
4099 Erin Mills Pkwy, Mississauga, ON L5L 3P9 1.04km
-
Deer Run Shopping Center
4040 Creditview Road, Mississauga, ON L5C 3Y8 1.54km -
South Common Centre
2150 Burnhamthorpe Road W, Mississauga, ON L5L 3A2 1.6km -
South Common Centre
2150 Burnhamthorpe Road W, Mississauga, ON L5L 3A2 1.51km
-
Fresh Palace Supermarket
4040 Creditview Road, Mississauga, ON L5C 3Y8 1.51km -
Peter's No Frills
2150 Burnhamthorpe Road W, Mississauga, ON L5L 3A2 1.51km -
Btrust Supermarket
1177 Central Parkway W, Mississauga, ON L5C 4P3 1.85km
-
LCBO
5100 Erin Mills Parkway, Suite 5035, Mississauga, ON L5M 4Z5 2.58km -
LCBO
2458 Dundas Street W, Mississauga, ON L5K 1R8 3.41km -
LCBO
3020 Elmcreek Road, Mississauga, ON L5B 4M3 4.06km
-
Petro-Canada
4140 Erin Mills Parkway, Mississauga, ON L5L 2M1 1.21km -
Circle K
4530 Erin Mills Parkway, Mississauga, ON L5M 4L9 1.87km -
Esso
4530 Erin Mills Parkway, Mississauga, ON L5M 4L9 1.88km
-
Cineplex Cinemas Mississauga
309 Rathburn Road W, Mississauga, ON L5B 4C1 4.82km -
Bollywood Unlimited
512 Bristol Road W, Unit 2, Mississauga, ON L5R 3Z1 4.92km -
Cineplex Odeon Corporation
100 City Centre Drive, Mississauga, ON L5B 2C9 4.98km
-
South Common Community Centre & Library
2233 South Millway Drive, Mississauga, ON L5L 3H7 1.86km -
Woodlands Branch Library
3255 Erindale Station Road, Mississauga, ON L5C 1L6 2.5km -
Erin Meadows Community Centre
2800 Erin Centre Boulevard, Mississauga, ON L5M 6R5 3.04km
-
The Credit Valley Hospital
2200 Eglinton Avenue W, Mississauga, ON L5M 2N1 1.89km -
Fusion Hair Therapy
33 City Centre Drive, Suite 680, Mississauga, ON L5B 2N5 5.18km -
Pinewood Medical Centre
1471 Hurontario Street, Mississauga, ON L5G 3H5 6.95km
-
Sawmill Creek
Sawmill Valley & Burnhamthorpe, Mississauga ON 0.92km -
Hewick Meadows
Mississauga Rd. & 403, Mississauga ON 1.24km -
Sugar Maple Woods Park
3.66km
-
BMO Bank of Montreal
2146 Burnhamthorpe Rd W, Mississauga ON L5L 5Z5 1.41km -
TD Bank Financial Group
1177 Central Pky W (at Golden Square), Mississauga ON L5C 4P3 1.85km -
Scotiabank
5100 Erin Mills Pky (at Eglinton Ave W), Mississauga ON L5M 4Z5 2.59km
- 5 bath
- 5 bed
2166 Erin Centre Boulevard, Mississauga, Ontario • L5M 5H8 • Central Erin Mills
- 6 bath
- 5 bed
- 3500 sqft
5198 Forest Ridge Drive, Mississauga, Ontario • L5M 5B3 • Central Erin Mills
- 5 bath
- 5 bed
- 3500 sqft
5380 Vail Court, Mississauga, Ontario • L5M 6G9 • Central Erin Mills
- 6 bath
- 5 bed
- 3500 sqft
5179 Elmridge Drive, Mississauga, Ontario • L5M 5A4 • Central Erin Mills
- 5 bath
- 5 bed
- 5000 sqft
5160 Montclair Drive, Mississauga, Ontario • L5M 5A6 • Central Erin Mills








