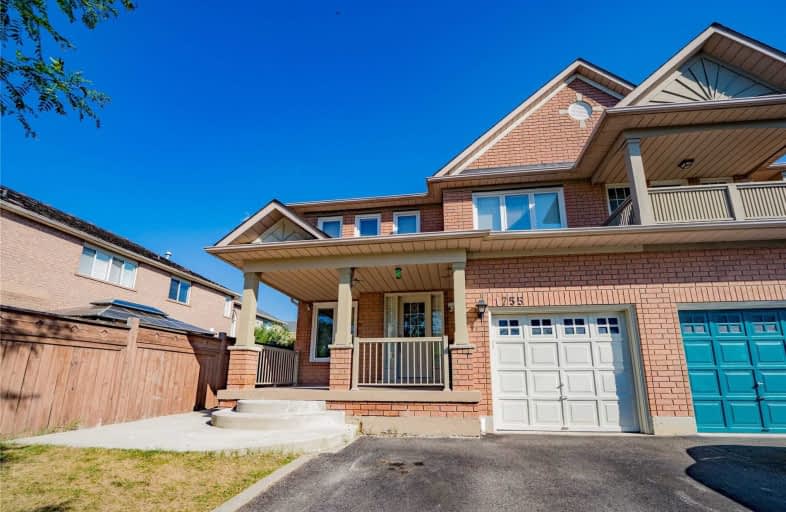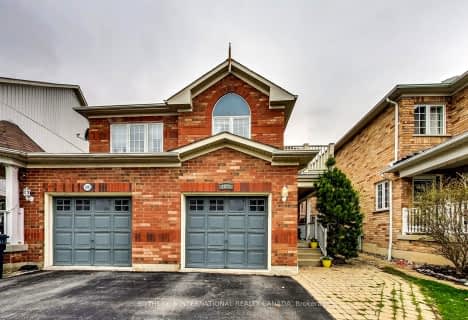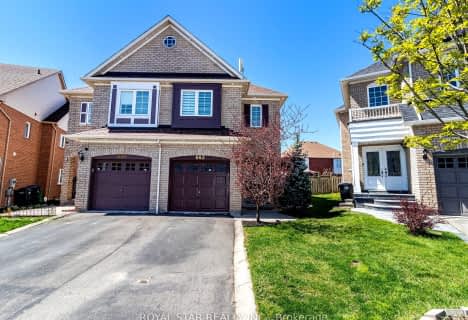
Video Tour

École élémentaire Jeunes sans frontières
Elementary: Public
0.91 km
ÉIC Sainte-Famille
Elementary: Catholic
1.24 km
ÉÉC Ange-Gabriel
Elementary: Catholic
0.67 km
St. Barbara Elementary School
Elementary: Catholic
0.23 km
Levi Creek Public School
Elementary: Public
0.34 km
Roberta Bondar Public School
Elementary: Public
1.75 km
Peel Alternative West
Secondary: Public
4.42 km
Peel Alternative West ISR
Secondary: Public
4.42 km
École secondaire Jeunes sans frontières
Secondary: Public
0.91 km
ÉSC Sainte-Famille
Secondary: Catholic
1.24 km
St Augustine Secondary School
Secondary: Catholic
3.84 km
St Marcellinus Secondary School
Secondary: Catholic
3.03 km
$
$999,000
- 4 bath
- 3 bed
- 1500 sqft
30 Rodwell Court, Brampton, Ontario • L6Y 4G7 • Fletcher's Creek South
$
$899,000
- 3 bath
- 3 bed
1091 Pepperidge Crossing, Mississauga, Ontario • L5N 1H9 • Meadowvale Village
$
$949,000
- 4 bath
- 3 bed
- 1500 sqft
683 Dolly Bird Lane, Mississauga, Ontario • L5W 1G8 • Meadowvale Village








