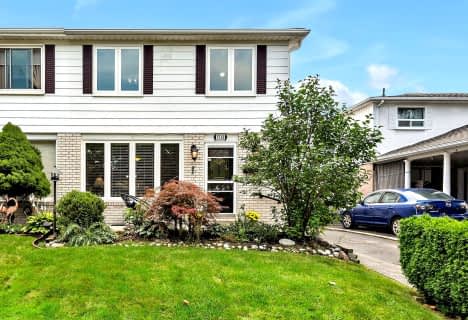Removed on Apr 20, 2016
Note: Property is not currently for sale or for rent.

-
Type: Detached
-
Style: 2-Storey
-
Lot Size: 55 x 115 Feet
-
Age: No Data
-
Taxes: $5,516 per year
-
Days on Site: 78 Days
-
Added: Feb 01, 2016 (2 months on market)
-
Updated:
-
Last Checked: 6 hours ago
-
MLS®#: W3405692
-
Listed By: Right at home realty inc., brokerage
Beautifully Maintained 4-Bdr/4-Bath Home In Coveted Rockwood Village Near The Border Of Etobicoke. Child Friendly + Safe Neighborhood With Quick Access To Hwys, Shopping, Transit, Airport + All Essential Amenities. Superb Layout With Large Principal Rooms. Eat-In Kitchen Features Tons Of Storage & Counter Space. Profess Fin Bsmnt Perfect As In-Law Suite W/ Kitchen, 3-Piece Bath, Bedroom & Sep Walk-Out. **Seller Willing To Remove Pool & Add Grass To Backyard*
Extras
Private Fenced Yard. Main Flr Laundry. Fridge, 2 Stoves, B/I Dishwasher, B/I Microwave, Washer/Dryer, Central Vac, All Elfs, Window Coverings, Cac, Gdo+2 Remotes, Gb+E, Hot Water Tank (R), Pool Pump (As Is). Newer Soft-Base Pool Liner
Property Details
Facts for 1770 Chalkdene Grove, Mississauga
Status
Days on Market: 78
Last Status: Terminated
Sold Date: Jan 01, 0001
Closed Date: Jan 01, 0001
Expiry Date: May 18, 2016
Unavailable Date: Apr 20, 2016
Input Date: Feb 01, 2016
Property
Status: Sale
Property Type: Detached
Style: 2-Storey
Area: Mississauga
Community: Rathwood
Availability Date: 60/Tbd
Inside
Bedrooms: 4
Bedrooms Plus: 1
Bathrooms: 4
Kitchens: 2
Rooms: 8
Den/Family Room: Yes
Air Conditioning: Central Air
Fireplace: Yes
Laundry Level: Main
Central Vacuum: Y
Washrooms: 4
Building
Basement: Apartment
Basement 2: Fin W/O
Heat Type: Forced Air
Heat Source: Gas
Exterior: Brick
Water Supply: Municipal
Special Designation: Unknown
Parking
Driveway: Private
Garage Spaces: 2
Garage Type: Attached
Covered Parking Spaces: 6
Fees
Tax Year: 2015
Tax Legal Description: Plan M57 Lot 184
Taxes: $5,516
Land
Cross Street: Rathburn Rd E + Fiel
Municipality District: Mississauga
Fronting On: South
Pool: Abv Grnd
Sewer: Sewers
Lot Depth: 115 Feet
Lot Frontage: 55 Feet
Additional Media
- Virtual Tour: http://www.westbluemedia.com/1770chalkdene_.html
Open House
Open House Date: 2016-04-10
Open House Start: 01:00:00
Open House Finished: 05:00:00
Rooms
Room details for 1770 Chalkdene Grove, Mississauga
| Type | Dimensions | Description |
|---|---|---|
| Living Main | 3.42 x 3.50 | Parquet Floor |
| Dining Main | 3.40 x 6.78 | Parquet Floor, Picture Window |
| Family Main | 3.44 x 4.94 | Parquet Floor, W/O To Balcony, Fireplace |
| Kitchen Main | 2.90 x 5.17 | Eat-In Kitchen |
| Master 2nd | 3.58 x 5.01 | 4 Pc Ensuite, W/I Closet, Parquet Floor |
| 2nd Br 2nd | 3.40 x 3.53 | Parquet Floor, Closet |
| 3rd Br 2nd | 3.31 x 3.61 | Parquet Floor, W/I Closet |
| 4th Br 2nd | 3.10 x 3.53 | Parquet Floor, W/I Closet |
| Kitchen Bsmt | 0.50 x 2.40 | Breakfast Bar, Laminate |
| Br Bsmt | 2.70 x 5.63 | 3 Pc Bath, Laminate, Open Concept |
| Rec Bsmt | 3.28 x 6.25 | Laminate, W/O To Pool, Pot Lights |
| XXXXXXXX | XXX XX, XXXX |
XXXX XXX XXXX |
$XXX,XXX |
| XXX XX, XXXX |
XXXXXX XXX XXXX |
$XXX,XXX | |
| XXXXXXXX | XXX XX, XXXX |
XXXXXXX XXX XXXX |
|
| XXX XX, XXXX |
XXXXXX XXX XXXX |
$XXX,XXX |
| XXXXXXXX XXXX | XXX XX, XXXX | $830,000 XXX XXXX |
| XXXXXXXX XXXXXX | XXX XX, XXXX | $849,000 XXX XXXX |
| XXXXXXXX XXXXXXX | XXX XX, XXXX | XXX XXXX |
| XXXXXXXX XXXXXX | XXX XX, XXXX | $889,000 XXX XXXX |

Mill Valley Junior School
Elementary: PublicSt Basil School
Elementary: CatholicSts Martha & Mary Separate School
Elementary: CatholicGlenhaven Senior Public School
Elementary: PublicSt Sofia School
Elementary: CatholicForest Glen Public School
Elementary: PublicSilverthorn Collegiate Institute
Secondary: PublicJohn Cabot Catholic Secondary School
Secondary: CatholicApplewood Heights Secondary School
Secondary: PublicPhilip Pocock Catholic Secondary School
Secondary: CatholicGlenforest Secondary School
Secondary: PublicMichael Power/St Joseph High School
Secondary: Catholic- 3 bath
- 4 bed
- 1100 sqft
1710 Blackbird Drive, Mississauga, Ontario • L4X 1M8 • Applewood
- 3 bath
- 4 bed
- 1100 sqft
1639 Glen Rutley Circle, Mississauga, Ontario • L4X 2A1 • Applewood


