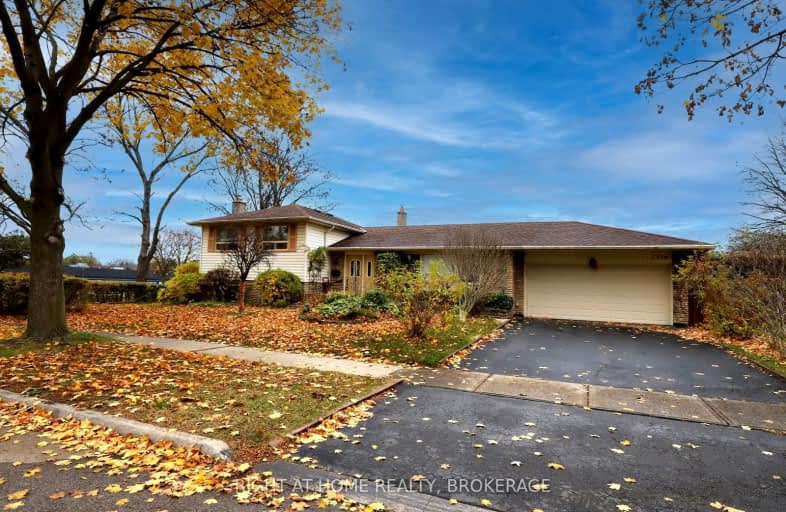Car-Dependent
- Most errands require a car.
Some Transit
- Most errands require a car.
Somewhat Bikeable
- Most errands require a car.

Oakridge Public School
Elementary: PublicSt Louis School
Elementary: CatholicLorne Park Public School
Elementary: PublicÉcole élémentaire Horizon Jeunesse
Elementary: PublicHillcrest Public School
Elementary: PublicWhiteoaks Public School
Elementary: PublicErindale Secondary School
Secondary: PublicClarkson Secondary School
Secondary: PublicIona Secondary School
Secondary: CatholicThe Woodlands Secondary School
Secondary: PublicLorne Park Secondary School
Secondary: PublicSt Martin Secondary School
Secondary: Catholic-
Mississauga Valley Park
1275 Mississauga Valley Blvd, Mississauga ON L5A 3R8 7.48km -
Manor Hill Park
Ontario 7.56km -
Sugar Maple Woods Park
7.84km
-
Scotiabank
3030 Elmcreek Rd (Dundas Street West & Mavis Road), Mississauga ON L5B 4M3 4.51km -
CIBC
4040 Creditview Rd (at Burnhamthorpe Rd W), Mississauga ON L5C 3Y8 4.99km -
CIBC
5 Dundas St E (at Hurontario St.), Mississauga ON L5A 1V9 6.08km
- 2 bath
- 3 bed
- 1100 sqft
2000 Silverberry Crescent, Mississauga, Ontario • L5J 1C9 • Clarkson














