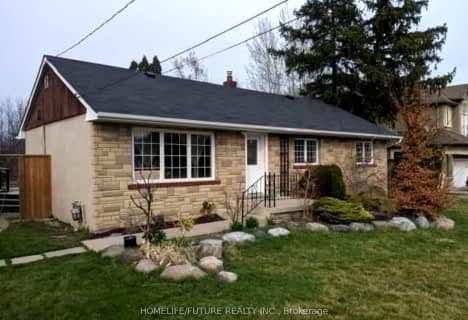
Oakridge Public School
Elementary: Public
1.64 km
St Louis School
Elementary: Catholic
1.32 km
École élémentaire Horizon Jeunesse
Elementary: Public
1.21 km
St Christopher School
Elementary: Catholic
1.32 km
Hillcrest Public School
Elementary: Public
0.28 km
Whiteoaks Public School
Elementary: Public
0.72 km
Erindale Secondary School
Secondary: Public
2.45 km
Clarkson Secondary School
Secondary: Public
2.60 km
Iona Secondary School
Secondary: Catholic
0.90 km
The Woodlands Secondary School
Secondary: Public
4.01 km
Lorne Park Secondary School
Secondary: Public
1.39 km
St Martin Secondary School
Secondary: Catholic
3.30 km
-
Erindale Park
1695 Dundas St W (btw Mississauga Rd. & Credit Woodlands), Mississauga ON L5C 1E3 3.11km -
Mississauga Valley Park
1275 Mississauga Valley Blvd, Mississauga ON L5A 3R8 7.66km -
Brentwood Park
496 Karen Pk Cres, Mississauga ON 7.81km
-
TD Bank Financial Group
1052 Southdown Rd (Lakeshore Rd West), Mississauga ON L5J 2Y8 1.86km -
Banque Nationale du Canada
3100 Winston-Churchill Blvd, Mississauga ON L5L 2V7 3.57km -
TD Bank Financial Group
1177 Central Pky W (at Golden Square), Mississauga ON L5C 4P3 4.75km


