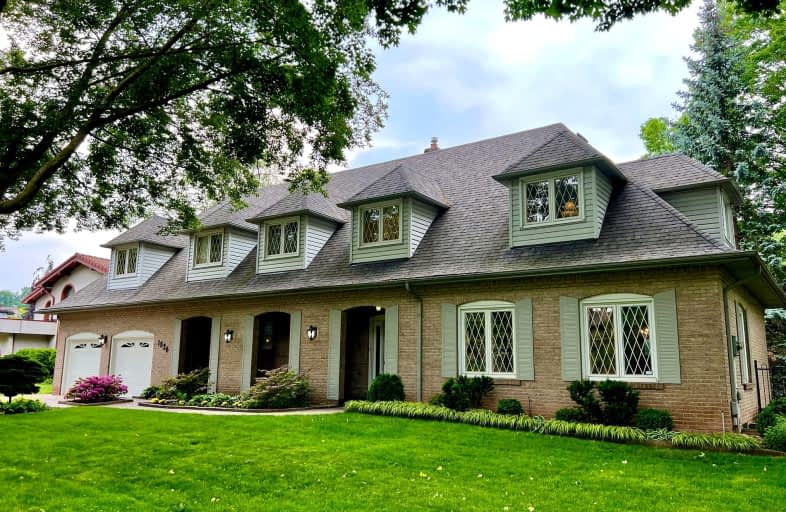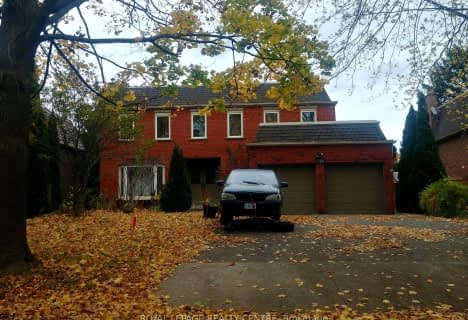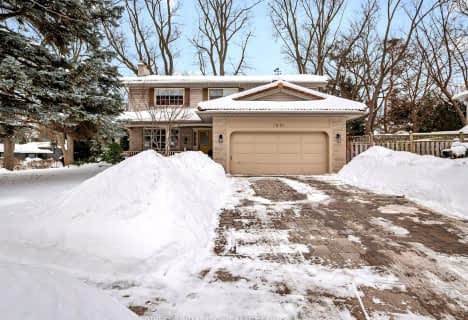Car-Dependent
- Almost all errands require a car.
Some Transit
- Most errands require a car.
Somewhat Bikeable
- Most errands require a car.

Homelands Senior Public School
Elementary: PublicÉÉC Saint-Jean-Baptiste
Elementary: CatholicSpringfield Public School
Elementary: PublicHillcrest Public School
Elementary: PublicSheridan Park Public School
Elementary: PublicSt Francis of Assisi School
Elementary: CatholicErindale Secondary School
Secondary: PublicClarkson Secondary School
Secondary: PublicIona Secondary School
Secondary: CatholicThe Woodlands Secondary School
Secondary: PublicLorne Park Secondary School
Secondary: PublicSt Martin Secondary School
Secondary: Catholic-
Erin Mills Pump & Patio
1900 Dundas Street W, Mississauga, ON L5K 1P9 0.72km -
Piatto Bistro
1646 Dundas Street W, Mississauga, ON L5C 1E6 0.83km -
Abbey Road Pub & Patio
3200 Erin Mills Parkway, Mississauga, ON L5L 1W8 1.48km
-
McDonald's
2255 Erin Mills Parkway, Mississauga, ON L5K 1T9 0.79km -
Tim Hortons
2215 Erin Mills Parkway, Mississauga, ON L5K 1T7 0.96km -
Tim Horton
2185 Leanne Boulevard, Mississauga, ON L5K 2L6 1.13km
-
Metro Pharmacy
2225 Erin Mills Parkway, Mississauga, ON L5K 1T9 0.66km -
Shopper's Drug Mart
2225 Erin Mills Parkway, Mississauga, ON L5K 1T9 0.73km -
Glen Erin Pharmacy
2318 Dunwin Drive, Mississauga, ON L5L 1C7 1.74km
-
Rogues Restaurant
1900 Dundas Street W, Mississauga, ON L5K 1P9 0.66km -
Papa Luigi's Pizza
2225 Erin Mills Pky, Mississauga, ON L5K 1T9 0.87km -
Bento Sushi
2225 Erin Mills Parkway, Mississauga, ON L5K 1T9 0.87km
-
Sheridan Centre
2225 Erin Mills Pky, Mississauga, ON L5K 1T9 0.87km -
Westdale Mall Shopping Centre
1151 Dundas Street W, Mississauga, ON L5C 1C6 2.43km -
South Common Centre
2150 Burnhamthorpe Road W, Mississauga, ON L5L 3A2 2.48km
-
Metro
2225 Erin Mills Parkway, Mississauga, ON L5K 1T9 0.68km -
Terra Foodmart
2458 Dundas Street W, Suite 1, Mississauga, ON L5K 1R8 1.97km -
FreshCo
1151 Dundas Street W, Mississauga, ON L5C 1C4 2.35km
-
LCBO
2458 Dundas Street W, Mississauga, ON L5K 1R8 1.88km -
LCBO
3020 Elmcreek Road, Mississauga, ON L5B 4M3 3.95km -
LCBO
5100 Erin Mills Parkway, Suite 5035, Mississauga, ON L5M 4Z5 5.01km
-
Shell
2165 Erin Mills Parkway, Mississauga, ON L5K 1.06km -
Esso Generation
2185 Leanne Boulevard, Mississauga, ON L5K 2K8 1.13km -
Etobicoke Motors
2255 Dundas Street W, Mississauga, ON L5K 1R6 1.4km
-
Cineplex - Winston Churchill VIP
2081 Winston Park Drive, Oakville, ON L6H 6P5 3.26km -
Five Drive-In Theatre
2332 Ninth Line, Oakville, ON L6H 7G9 4.57km -
Cineplex Junxion
5100 Erin Mills Parkway, Unit Y0002, Mississauga, ON L5M 4Z5 5.2km
-
Lorne Park Library
1474 Truscott Drive, Mississauga, ON L5J 1Z2 2.26km -
South Common Community Centre & Library
2233 South Millway Drive, Mississauga, ON L5L 3H7 2.4km -
Clarkson Community Centre
2475 Truscott Drive, Mississauga, ON L5J 2B3 2.93km
-
The Credit Valley Hospital
2200 Eglinton Avenue W, Mississauga, ON L5M 2N1 4.61km -
Pinewood Medical Centre
1471 Hurontario Street, Mississauga, ON L5G 3H5 5.79km -
Fusion Hair Therapy
33 City Centre Drive, Suite 680, Mississauga, ON L5B 2N5 6.53km
-
Erindale Park
1695 Dundas St W (btw Mississauga Rd. & Credit Woodlands), Mississauga ON L5C 1E3 2.22km -
Sawmill Creek
Sawmill Valley & Burnhamthorpe, Mississauga ON 2.44km -
South Common Park
Glen Erin Dr (btwn Burnhamthorpe Rd W & The Collegeway), Mississauga ON 2.83km
-
BMO Bank of Montreal
2825 Eglinton Ave W (btwn Glen Erin Dr. & Plantation Pl.), Mississauga ON L5M 6J3 5.12km -
Scotiabank
5100 Erin Mills Pky (at Eglinton Ave W), Mississauga ON L5M 4Z5 5.21km -
Scotiabank
3295 Kirwin Ave, Mississauga ON L5A 4K9 5.88km
- 6 bath
- 5 bed
- 3500 sqft
1207 Lorne Park Road, Mississauga, Ontario • L5H 3A7 • Lorne Park
- 5 bath
- 5 bed
- 3500 sqft
3952 Rolling Valley Drive, Mississauga, Ontario • L5L 5V9 • Erin Mills






