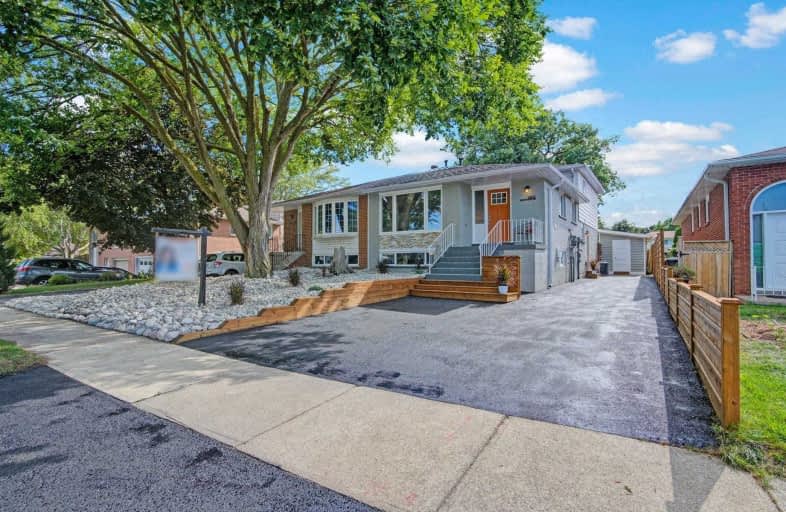Sold on Aug 30, 2020
Note: Property is not currently for sale or for rent.

-
Type: Semi-Detached
-
Style: Backsplit 4
-
Lot Size: 30.1 x 135 Feet
-
Age: 31-50 years
-
Taxes: $3,828 per year
-
Days on Site: 8 Days
-
Added: Aug 22, 2020 (1 week on market)
-
Updated:
-
Last Checked: 7 hours ago
-
MLS®#: W4881789
-
Listed By: Royal lepage realty centre, brokerage
Beautifully Renovated Modern Decor Backsplit 4 Lvl Semi-Det.4+1 Bdrms W/O To Backyard.Open Concept Liv/Din W/Hardwod Flr,Accent Brick Veneer Crown Molding&Pot Lights.Family Style Kitchen, W/Porcelain Flrs,Quartz C/Tops&Marble Mosaic B/Splash&Comm.Grade Appl.Contemporary 2 Full Bthrms,Marble Flrs,Jacuzzi Tub&Glass Rain Shower.Sound Proofed In-Law Suite,Above Grade Windows&Sep Entrance.Professionally Designed Zen Garden&Outdoor Storage Structure.5 Parking Spots
Extras
Appliances 2 Fridge,2 Stove,Dishwasher,2 Microwave&Washer/Dryer.Garden Sheds,Light Fixtures&Window Coverings. Apprx.Age Cac/Furnace (2017), Windows (2019), Roof (2017). Hwt & Water Purify Rented.
Property Details
Facts for 1832 Bonnymede Drive, Mississauga
Status
Days on Market: 8
Last Status: Sold
Sold Date: Aug 30, 2020
Closed Date: Oct 15, 2020
Expiry Date: Dec 31, 2020
Sold Price: $940,000
Unavailable Date: Aug 30, 2020
Input Date: Aug 22, 2020
Prior LSC: Listing with no contract changes
Property
Status: Sale
Property Type: Semi-Detached
Style: Backsplit 4
Age: 31-50
Area: Mississauga
Community: Clarkson
Availability Date: Tba
Inside
Bedrooms: 4
Bedrooms Plus: 1
Bathrooms: 2
Kitchens: 2
Rooms: 8
Den/Family Room: Yes
Air Conditioning: Central Air
Fireplace: No
Washrooms: 2
Building
Basement: Finished
Basement 2: Sep Entrance
Heat Type: Forced Air
Heat Source: Gas
Exterior: Alum Siding
Exterior: Brick
Water Supply: Municipal
Special Designation: Unknown
Parking
Driveway: Pvt Double
Garage Type: None
Covered Parking Spaces: 5
Total Parking Spaces: 5
Fees
Tax Year: 2020
Tax Legal Description: Pt Lot 114 Pt914
Taxes: $3,828
Highlights
Feature: Fenced Yard
Feature: Park
Feature: Public Transit
Feature: Rec Centre
Feature: School Bus Route
Feature: Wooded/Treed
Land
Cross Street: Clarkson Rd South &
Municipality District: Mississauga
Fronting On: South
Pool: None
Sewer: Sewers
Lot Depth: 135 Feet
Lot Frontage: 30.1 Feet
Zoning: Residential
Additional Media
- Virtual Tour: https://openhouse.odyssey3d.ca/1674394?idx=1
Rooms
Room details for 1832 Bonnymede Drive, Mississauga
| Type | Dimensions | Description |
|---|---|---|
| Living Main | 3.72 x 8.46 | Hardwood Floor, Open Concept, Bay Window |
| Dining Main | 2.92 x 4.27 | Hardwood Floor, Open Concept, Pot Lights |
| Kitchen Main | 3.10 x 4.85 | Porcelain Floor, Open Concept, Large Window |
| Master Upper | 3.04 x 5.06 | Broadloom, Double Closet, O/Looks Backyard |
| 2nd Br Upper | 3.21 x 3.26 | Broadloom, Closet, O/Looks Backyard |
| 3rd Br In Betwn | 3.12 x 3.55 | Hardwood Floor, Sliding Doors, O/Looks Backyard |
| Family In Betwn | 3.04 x 4.67 | Hardwood Floor, W/I Closet, W/O To Yard |
| 4th Br Lower | 2.38 x 3.41 | Vinyl Floor, W/I Closet, Above Grade Window |
| Kitchen Lower | 2.14 x 2.95 | Vinyl Floor, Open Concept, Above Grade Window |
| Rec Lower | 3.63 x 7.31 | Vinyl Floor, Open Concept, Above Grade Window |
| XXXXXXXX | XXX XX, XXXX |
XXXX XXX XXXX |
$XXX,XXX |
| XXX XX, XXXX |
XXXXXX XXX XXXX |
$XXX,XXX | |
| XXXXXXXX | XXX XX, XXXX |
XXXX XXX XXXX |
$XXX,XXX |
| XXX XX, XXXX |
XXXXXX XXX XXXX |
$XXX,XXX |
| XXXXXXXX XXXX | XXX XX, XXXX | $940,000 XXX XXXX |
| XXXXXXXX XXXXXX | XXX XX, XXXX | $850,000 XXX XXXX |
| XXXXXXXX XXXX | XXX XX, XXXX | $525,000 XXX XXXX |
| XXXXXXXX XXXXXX | XXX XX, XXXX | $399,000 XXX XXXX |

Owenwood Public School
Elementary: PublicClarkson Public School
Elementary: PublicGreen Glade Senior Public School
Elementary: PublicSt Christopher School
Elementary: CatholicHillcrest Public School
Elementary: PublicWhiteoaks Public School
Elementary: PublicErindale Secondary School
Secondary: PublicClarkson Secondary School
Secondary: PublicIona Secondary School
Secondary: CatholicLorne Park Secondary School
Secondary: PublicSt Martin Secondary School
Secondary: CatholicOakville Trafalgar High School
Secondary: Public

