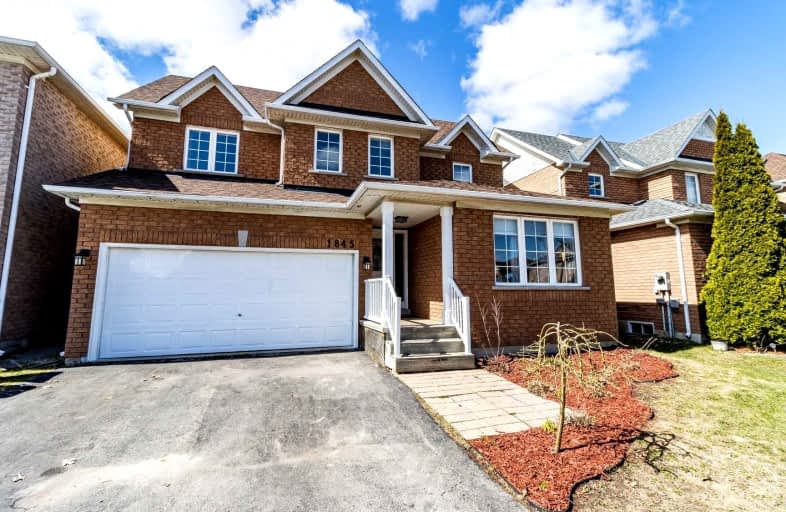
École élémentaire Jeunes sans frontières
Elementary: PublicÉIC Sainte-Famille
Elementary: CatholicÉÉC Ange-Gabriel
Elementary: CatholicSt. Barbara Elementary School
Elementary: CatholicRay Lawson
Elementary: PublicLevi Creek Public School
Elementary: PublicPeel Alternative West
Secondary: PublicPeel Alternative West ISR
Secondary: PublicÉcole secondaire Jeunes sans frontières
Secondary: PublicÉSC Sainte-Famille
Secondary: CatholicSt Augustine Secondary School
Secondary: CatholicSt Marcellinus Secondary School
Secondary: Catholic- 4 bath
- 4 bed
- 2500 sqft
1093 Lamplight Way, Mississauga, Ontario • L5W 1J3 • Meadowvale Village
- 4 bath
- 3 bed
- 1500 sqft
1154 Hickory Hollow Glen, Mississauga, Ontario • L5W 1Z8 • Meadowvale Village
- 4 bath
- 4 bed
- 3000 sqft
7161 Appletree Lane, Mississauga, Ontario • L5W 1W5 • Meadowvale Village
- 3 bath
- 3 bed
- 2500 sqft
912 John Watt Boulevard, Mississauga, Ontario • L5W 1A3 • Meadowvale Village
- 5 bath
- 4 bed
- 3000 sqft
7346 Lantern Fly Hollow, Mississauga, Ontario • L5W 1J8 • Meadowvale Village













