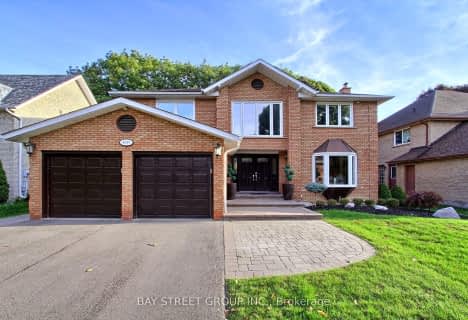
St Mark Separate School
Elementary: CatholicÉÉC Saint-Jean-Baptiste
Elementary: CatholicSawmill Valley Public School
Elementary: PublicBrookmede Public School
Elementary: PublicQueenston Drive Public School
Elementary: PublicSt Margaret of Scotland School
Elementary: CatholicErindale Secondary School
Secondary: PublicIona Secondary School
Secondary: CatholicThe Woodlands Secondary School
Secondary: PublicSt Martin Secondary School
Secondary: CatholicJohn Fraser Secondary School
Secondary: PublicRick Hansen Secondary School
Secondary: Public- 4 bath
- 4 bed
- 3000 sqft
3960 Chadburn Crescent, Mississauga, Ontario • L5L 3X4 • Erin Mills
- 4 bath
- 4 bed
- 2500 sqft
2401 Mississauga Road North, Mississauga, Ontario • L5H 2L4 • Sheridan
- 4 bath
- 5 bed
- 3000 sqft
1846 Paddock Crescent, Mississauga, Ontario • L5L 3E4 • Erin Mills
- 5 bath
- 4 bed
- 3500 sqft
5199 Symphony Court, Mississauga, Ontario • L5M 2M9 • Central Erin Mills
- 6 bath
- 4 bed
- 5000 sqft
5187 Forest Hill Drive, Mississauga, Ontario • L5M 5A5 • Central Erin Mills
- 5 bath
- 5 bed
5133 Forest Hill Drive, Mississauga, Ontario • L5M 5A3 • Central Erin Mills
- 5 bath
- 4 bed
- 3500 sqft
5103 Royal Mills Court, Mississauga, Ontario • L5M 4X9 • Central Erin Mills











