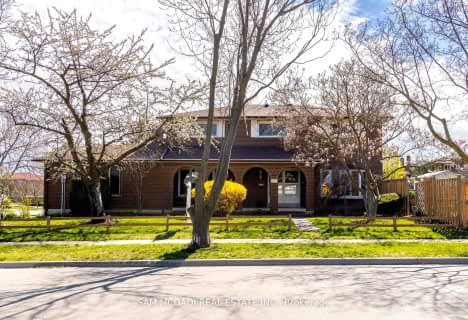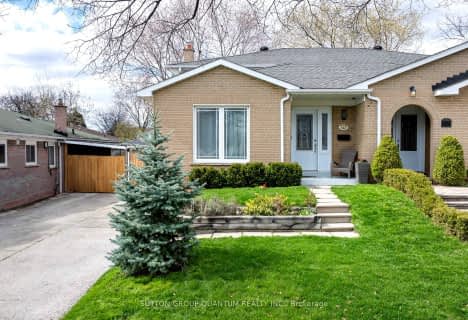
Queen Elizabeth Senior Public School
Elementary: Public
0.86 km
Clifton Public School
Elementary: Public
0.88 km
St Catherine of Siena School
Elementary: Catholic
0.77 km
St Timothy School
Elementary: Catholic
0.45 km
Camilla Road Senior Public School
Elementary: Public
0.17 km
Corsair Public School
Elementary: Public
0.26 km
Peel Alternative South
Secondary: Public
2.48 km
Peel Alternative South ISR
Secondary: Public
2.48 km
St Paul Secondary School
Secondary: Catholic
2.35 km
T. L. Kennedy Secondary School
Secondary: Public
1.77 km
Port Credit Secondary School
Secondary: Public
1.74 km
Cawthra Park Secondary School
Secondary: Public
2.16 km
$
$1,049,900
- 2 bath
- 4 bed
- 1500 sqft
422 Lana Terrace, Mississauga, Ontario • L5A 3B3 • Mississauga Valleys




