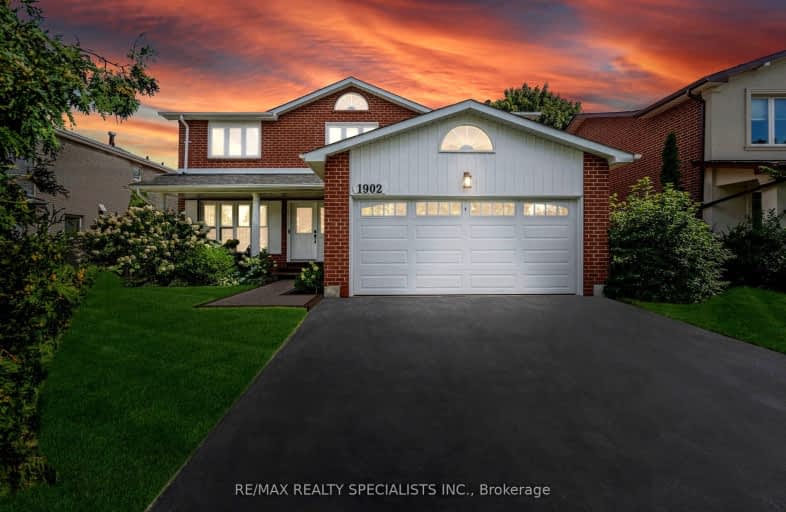Somewhat Walkable
- Some errands can be accomplished on foot.
Good Transit
- Some errands can be accomplished by public transportation.
Somewhat Bikeable
- Most errands require a car.

Seneca School
Elementary: PublicMill Valley Junior School
Elementary: PublicSts Martha & Mary Separate School
Elementary: CatholicGlenhaven Senior Public School
Elementary: PublicSt Sofia School
Elementary: CatholicForest Glen Public School
Elementary: PublicSilverthorn Collegiate Institute
Secondary: PublicJohn Cabot Catholic Secondary School
Secondary: CatholicApplewood Heights Secondary School
Secondary: PublicPhilip Pocock Catholic Secondary School
Secondary: CatholicGlenforest Secondary School
Secondary: PublicMichael Power/St Joseph High School
Secondary: Catholic-
The Pump On the Rathburn
1891 Rathburn Road E, Unit 16, Mississauga, ON L4W 3Z3 0.21km -
FiAMMA Ristorante
5555 Eglinton Avenue W, Etobicoke, ON M9C 5M1 1.36km -
The Irish Shebeen
5555 Eglinton Avenue W, Etobicoke, ON M9C 5K5 1.43km
-
Tim Horton's
5555 Eglinton Avenue W, Etobicoke, ON M9C 5M1 1.34km -
Starbucks
5019 Spectrum Way, CRU A-1, Mississauga, ON L4W 5A1 1.38km -
Eggstatic
5019 Spectrum Way, Mississauga, ON L4W 5B3 1.49km
-
Olympia Muscle & Fitness
Rockwood Mall, 4141 Dixie Road, Mississauga, ON L4W 1V5 1.56km -
Strength-N-U
1331 Crestlawn Drive, Unit B, Mississauga, ON L4W 2P9 1.89km -
LA Fitness
5077 Dixie Rd, Bldg C, Mississauga, ON L4W 5S6 1.91km
-
Shoppers Drug Mart
1891 Rathburn Road E, Mississauga, ON L4W 3Z3 0.2km -
Shoppers Drug Mart
4141 Dixie Rd, Unit 22F, Mississauga, ON L4W 1V5 1.56km -
Shoppers Drug Mart
666 Burnhamthorpe Road, Toronto, ON M9C 2Z4 1.66km
-
Bento Sushi
1891 Rathburn Road E, Etobicoke, ON L4W 3Z3 0.22km -
China China Place
1891 Rathburn Road East, Mississauga, ON L4W 3Z3 0.22km -
Papa Johns Pizza
18-1891 Rathburn Road E, Mississauga, ON L4W 3Z3 0.22km
-
Dixie Park
1550 S Gateway Road, Mississauga, ON L4W 5J1 1.5km -
Rockwood Mall
4141 Dixie Road, Mississauga, ON L4W 1V5 1.5km -
Dixie Square
5120 Dixie Rd, Mississauga, ON L4W 4K2 2.11km
-
Longos
1891 Rathburn Rd E, Mississauga, ON L4W 3Z3 0.25km -
Food Basics
4141 Dixie Road, Mississauga, ON L4W 1V5 1.56km -
IC Food World
3445 Fieldgate Drive, Mississauga, ON L4X 2J4 1.68km
-
The Beer Store
4141 Dixie Road, Mississauga, ON L4W 1V5 1.56km -
LCBO
662 Burnhamthorpe Road, Etobicoke, ON M9C 2Z4 1.67km -
The Beer Store
666 Burhhamthorpe Road, Toronto, ON M9C 2Z4 1.79km
-
Circle K
4011 Dixie Road, Mississauga, ON L4W 1M3 1.72km -
Saturn Shell
677 Burnhamthorpe Road, Etobicoke, ON M9C 2Z5 1.76km -
Petro-Canada
5495 Eglinton Avenue W, Toronto, ON M9C 5K5 1.76km
-
Stage West All Suite Hotel & Theatre Restaurant
5400 Dixie Road, Mississauga, ON L4W 4T4 2.79km -
Cinéstarz
377 Burnhamthorpe Road E, Mississauga, ON L4Z 1C7 4.58km -
Central Parkway Cinema
377 Burnhamthorpe Road E, Central Parkway Mall, Mississauga, ON L5A 3Y1 4.68km
-
Burnhamthorpe Branch Library
1350 Burnhamthorpe Road E, Mississauga, ON L4Y 3V9 1.87km -
Elmbrook Library
2 Elmbrook Crescent, Toronto, ON M9C 5B4 2.66km -
Toronto Public Library Eatonville
430 Burnhamthorpe Road, Toronto, ON M9B 2B1 3.21km
-
Trillium Health Centre - Toronto West Site
150 Sherway Drive, Toronto, ON M9C 1A4 4.27km -
Queensway Care Centre
150 Sherway Drive, Etobicoke, ON M9C 1A4 4.25km -
Fusion Hair Therapy
33 City Centre Drive, Suite 680, Mississauga, ON L5B 2N5 5.91km
-
Centennial Park
156 Centennial Park Rd, Etobicoke ON M9C 5N3 2.24km -
Mississauga Valley Park
1275 Mississauga Valley Blvd, Mississauga ON L5A 3R8 5.26km -
Fairwind Park
181 Eglinton Ave W, Mississauga ON L5R 0E9 6.15km
-
TD Bank Financial Group
1875 Buckhorn Gate, Mississauga ON L4W 5P1 1.25km -
TD Bank Financial Group
3868 Bloor St W (at Jopling Ave. N.), Etobicoke ON M9B 1L3 4.62km -
TD Bank Financial Group
689 Evans Ave, Etobicoke ON M9C 1A2 4.65km
- 3 bath
- 4 bed
- 2500 sqft
1856 Briarcrook Crescent, Mississauga, Ontario • L4X 1X4 • Applewood
- 3 bath
- 4 bed
- 2500 sqft
3484 Riverspray Crescent, Mississauga, Ontario • L4Y 3M7 • Applewood













