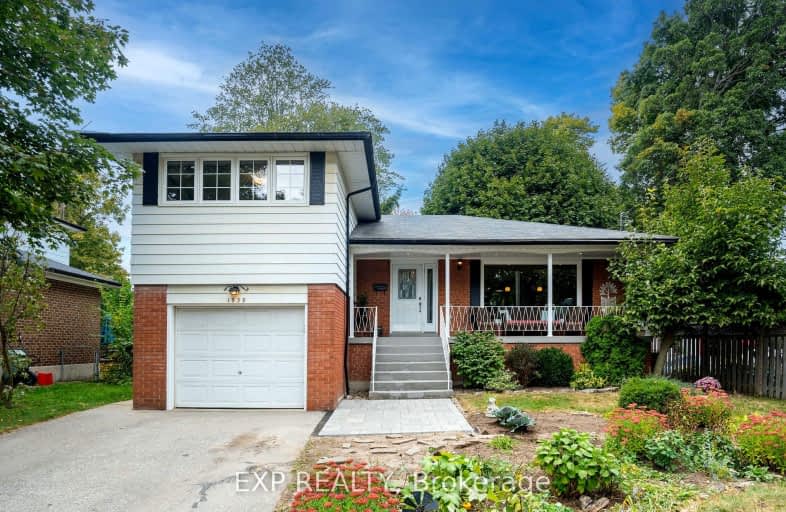Somewhat Walkable
- Some errands can be accomplished on foot.
Some Transit
- Most errands require a car.
Somewhat Bikeable
- Most errands require a car.

Hillside Public School Public School
Elementary: PublicSt Louis School
Elementary: CatholicÉcole élémentaire Horizon Jeunesse
Elementary: PublicSt Christopher School
Elementary: CatholicHillcrest Public School
Elementary: PublicWhiteoaks Public School
Elementary: PublicErindale Secondary School
Secondary: PublicClarkson Secondary School
Secondary: PublicIona Secondary School
Secondary: CatholicThe Woodlands Secondary School
Secondary: PublicLorne Park Secondary School
Secondary: PublicSt Martin Secondary School
Secondary: Catholic-
Doolins Pub & Restaurant
1575 Clarkson Road, Mississauga, ON L5J 4V3 0.61km -
Solstice Restaurant & Wine Bar
1801 Lakeshore Road W, Mississauga, ON L5J 1J6 1.48km -
Mama Rosa Restaurant and Bar
1852 Lakeshore Road W, Mississauga, ON L5J 1J7 1.55km
-
Tim Hortons
1375 Southdown Road, Mississauga, ON L5J 2Y9 0.52km -
Starbucks
1930 Fowler Drive, Mississauga, ON L5K 0A1 1.01km -
Tim Horton
2185 Leanne Boulevard, Mississauga, ON L5K 2L6 1.02km
-
Vive Fitness 24/7
2425 Truscott Dr, Mississauga, ON L5J 2B4 1.31km -
Ontario Racquet Club
884 Southdown Road, Mississauga, ON L5J 2Y4 1.85km -
Anytime Fitness
1150 Lorne Park Rd, Mississauga, ON L5H 3A7 2.17km
-
Shopper's Drug Mart
2225 Erin Mills Parkway, Mississauga, ON L5K 1T9 1.32km -
Metro Pharmacy
2225 Erin Mills Parkway, Mississauga, ON L5K 1T9 1.38km -
Glen Erin Pharmacy
2318 Dunwin Drive, Mississauga, ON L5L 1C7 3.04km
-
Pizza Pizza
1375 Southdown Road, Unit 19, Mississauga, ON L5J 2Z1 0.4km -
Sunnyside Grill
1375 Southdown Road, Mississauga, ON L5J 2Z1 0.43km -
Subway
1375 Southdown Road, Mississauga, ON L5J 2Y9 0.51km
-
Sheridan Centre
2225 Erin Mills Pky, Mississauga, ON L5K 1T9 1.26km -
Oakville Entertainment Centrum
2075 Winston Park Drive, Oakville, ON L6H 6P5 2.62km -
Westdale Mall Shopping Centre
1151 Dundas Street W, Mississauga, ON L5C 1C6 3.85km
-
Metro
2225 Erin Mills Parkway, Mississauga, ON L5K 1T9 1.31km -
Food Basics
2425 Truscott Drive, Mississauga, ON L5J 2B4 1.34km -
M&M Food Market
1900 Lakeshore Road W, Mississauga, ON L5J 1J7 1.58km
-
LCBO
2458 Dundas Street W, Mississauga, ON L5K 1R8 2.76km -
LCBO
3020 Elmcreek Road, Mississauga, ON L5B 4M3 5.05km -
LCBO
200 Lakeshore Road E, Mississauga, ON L5G 1G3 6.27km
-
Petro-Canada
1405 Southdown Rd, Mississauga, ON L5J 2Y9 0.46km -
Shell
2165 Erin Mills Parkway, Mississauga, ON L5K 0.99km -
Canadian Tire Gas+ - MIS - Southdown
1212 Southdown Road, Mississauga, ON L5J 2Z2 0.99km
-
Cineplex - Winston Churchill VIP
2081 Winston Park Drive, Oakville, ON L6H 6P5 2.76km -
Five Drive-In Theatre
2332 Ninth Line, Oakville, ON L6H 7G9 4.43km -
Cineplex Junxion
5100 Erin Mills Parkway, Unit Y0002, Mississauga, ON L5M 4Z5 6.93km
-
Lorne Park Library
1474 Truscott Drive, Mississauga, ON L5J 1Z2 1.38km -
Clarkson Community Centre
2475 Truscott Drive, Mississauga, ON L5J 2B3 1.54km -
South Common Community Centre & Library
2233 South Millway Drive, Mississauga, ON L5L 3H7 4.02km
-
Pinewood Medical Centre
1471 Hurontario Street, Mississauga, ON L5G 3H5 5.97km -
The Credit Valley Hospital
2200 Eglinton Avenue W, Mississauga, ON L5M 2N1 6.39km -
Oakville Hospital
231 Oak Park Boulevard, Oakville, ON L6H 7S8 7.57km














