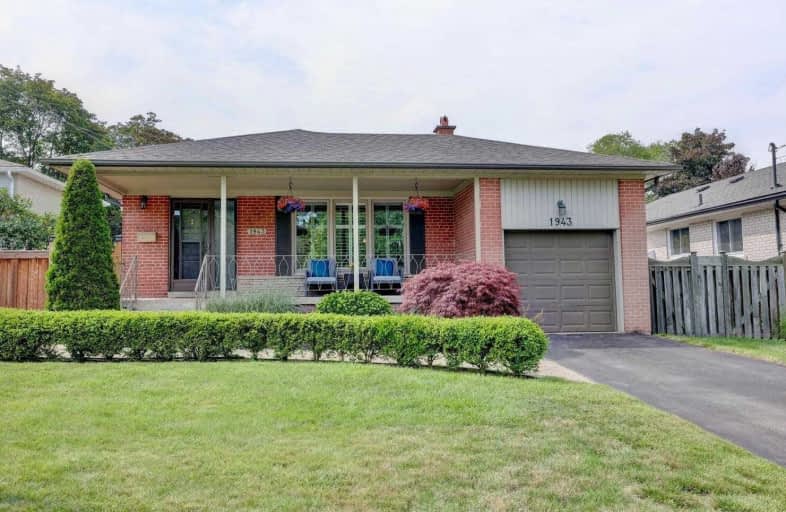
Hillside Public School Public School
Elementary: Public
1.69 km
St Louis School
Elementary: Catholic
0.92 km
École élémentaire Horizon Jeunesse
Elementary: Public
0.81 km
St Christopher School
Elementary: Catholic
1.29 km
Hillcrest Public School
Elementary: Public
0.17 km
Whiteoaks Public School
Elementary: Public
0.87 km
Erindale Secondary School
Secondary: Public
2.60 km
Clarkson Secondary School
Secondary: Public
2.20 km
Iona Secondary School
Secondary: Catholic
0.55 km
The Woodlands Secondary School
Secondary: Public
4.38 km
Lorne Park Secondary School
Secondary: Public
1.64 km
St Martin Secondary School
Secondary: Catholic
3.69 km














