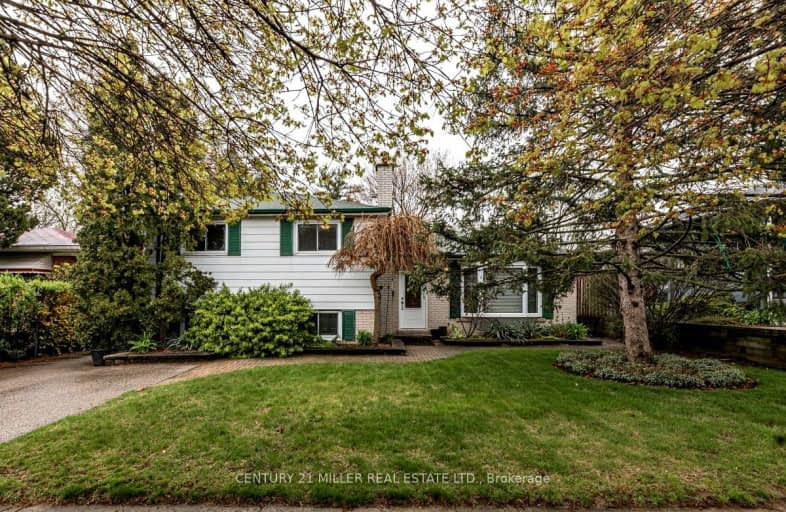Somewhat Walkable
- Some errands can be accomplished on foot.
Some Transit
- Most errands require a car.
Somewhat Bikeable
- Most errands require a car.

Hillside Public School Public School
Elementary: PublicSt Louis School
Elementary: CatholicÉcole élémentaire Horizon Jeunesse
Elementary: PublicSt Christopher School
Elementary: CatholicHillcrest Public School
Elementary: PublicWhiteoaks Public School
Elementary: PublicErindale Secondary School
Secondary: PublicClarkson Secondary School
Secondary: PublicIona Secondary School
Secondary: CatholicThe Woodlands Secondary School
Secondary: PublicLorne Park Secondary School
Secondary: PublicSt Martin Secondary School
Secondary: Catholic-
Jack Darling Leash Free Dog Park
1180 Lakeshore Rd W, Mississauga ON L5H 1J4 3.04km -
Sawmill Creek
Sawmill Valley & Burnhamthorpe, Mississauga ON 4.22km -
Gordon Lummiss Park
246 Paisley Blvd W, Mississauga ON L5B 3B4 5.62km
-
CIBC
3125 Dundas St W, Mississauga ON L5L 3R8 3.52km -
TD Bank Financial Group
2200 Burnhamthorpe Rd W (at Erin Mills Pkwy), Mississauga ON L5L 5Z5 4.23km -
TD Bank Financial Group
1177 Central Pky W (at Golden Square), Mississauga ON L5C 4P3 5.13km
- 2 bath
- 3 bed
- 1100 sqft
2000 Silverberry Crescent, Mississauga, Ontario • L5J 1C9 • Clarkson














