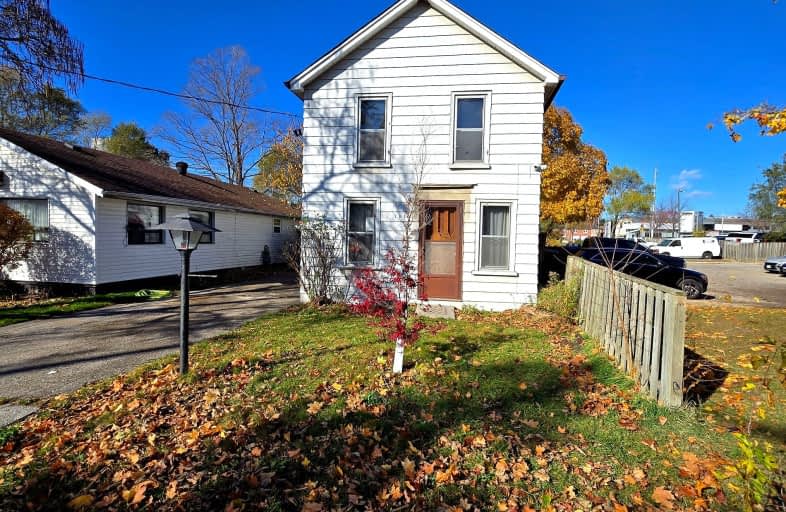Walker's Paradise
- Daily errands do not require a car.
91
/100
Good Transit
- Some errands can be accomplished by public transportation.
60
/100
Bikeable
- Some errands can be accomplished on bike.
62
/100

Elm Drive (Elementary)
Elementary: Public
0.71 km
Silver Creek Public School
Elementary: Public
1.04 km
Clifton Public School
Elementary: Public
0.73 km
Metropolitan Andrei Catholic School
Elementary: Catholic
0.97 km
Thornwood Public School
Elementary: Public
0.95 km
St Catherine of Siena School
Elementary: Catholic
1.07 km
T. L. Kennedy Secondary School
Secondary: Public
0.81 km
John Cabot Catholic Secondary School
Secondary: Catholic
3.29 km
Applewood Heights Secondary School
Secondary: Public
2.64 km
St Martin Secondary School
Secondary: Catholic
3.62 km
Port Credit Secondary School
Secondary: Public
2.96 km
Father Michael Goetz Secondary School
Secondary: Catholic
2.00 km
-
Mississauga Valley Park
1275 Mississauga Valley Blvd, Mississauga ON L5A 3R8 1.61km -
Fairwind Park
181 Eglinton Ave W, Mississauga ON L5R 0E9 4.42km -
Pools, Mississauga , Forest Glen Park Splash Pad
3545 Fieldgate Dr, Mississauga ON 4.82km
-
CIBC
5 Dundas St E (at Hurontario St.), Mississauga ON L5A 1V9 0.56km -
TD Bank Financial Group
1077 N Service Rd, Mississauga ON L4Y 1A6 1.9km -
TD Bank Financial Group
100 City Centre Dr (in Square One Shopping Centre), Mississauga ON L5B 2C9 2.64km






