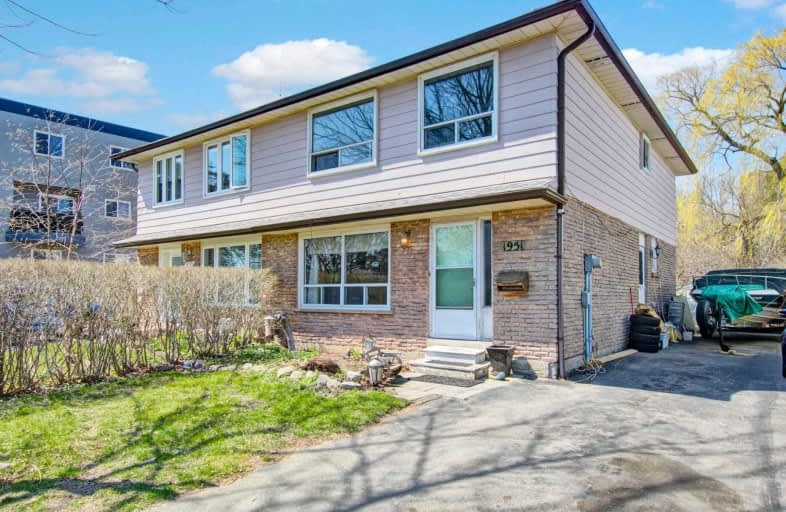
Owenwood Public School
Elementary: Public
2.06 km
Clarkson Public School
Elementary: Public
0.48 km
Green Glade Senior Public School
Elementary: Public
1.28 km
École élémentaire Horizon Jeunesse
Elementary: Public
1.78 km
St Christopher School
Elementary: Catholic
1.28 km
Whiteoaks Public School
Elementary: Public
1.91 km
Erindale Secondary School
Secondary: Public
4.63 km
Clarkson Secondary School
Secondary: Public
1.85 km
Iona Secondary School
Secondary: Catholic
2.15 km
Lorne Park Secondary School
Secondary: Public
2.35 km
St Martin Secondary School
Secondary: Catholic
5.21 km
Oakville Trafalgar High School
Secondary: Public
4.83 km


