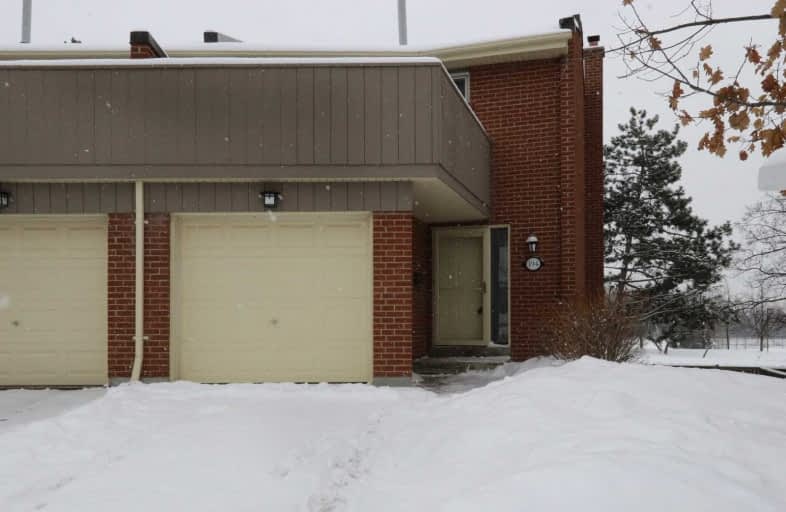

Seneca School
Elementary: PublicMill Valley Junior School
Elementary: PublicSts Martha & Mary Separate School
Elementary: CatholicGlenhaven Senior Public School
Elementary: PublicSt Sofia School
Elementary: CatholicForest Glen Public School
Elementary: PublicBurnhamthorpe Collegiate Institute
Secondary: PublicSilverthorn Collegiate Institute
Secondary: PublicApplewood Heights Secondary School
Secondary: PublicPhilip Pocock Catholic Secondary School
Secondary: CatholicGlenforest Secondary School
Secondary: PublicMichael Power/St Joseph High School
Secondary: Catholic- 2 bath
- 3 bed
- 1000 sqft
342-1395 Williamsport Drive, Mississauga, Ontario • L4X 2T4 • Applewood
- 3 bath
- 4 bed
- 1400 sqft
329-364 The East Mall, Toronto, Ontario • M9B 6C5 • Islington-City Centre West
- 3 bath
- 3 bed
- 1200 sqft
243-364 The East Mall, Toronto, Ontario • M9B 6C5 • Islington-City Centre West
- 3 bath
- 3 bed
- 1200 sqft
254-27 Applewood Lane, Toronto, Ontario • M9C 0C1 • Etobicoke West Mall
- 4 bath
- 3 bed
- 1400 sqft
157-1951 Rathburn Road East, Mississauga, Ontario • L4W 2N9 • Rathwood
- 2 bath
- 3 bed
- 1400 sqft
106-701 Burnhamthorpe Road, Toronto, Ontario • M9C 2Z6 • Markland Wood
- 3 bath
- 3 bed
- 1400 sqft
10-4357 Bloor Street West, Toronto, Ontario • M9C 2A4 • Markland Wood
- 2 bath
- 4 bed
- 1800 sqft
50-50 Silver Shadow Path, Toronto, Ontario • M9C 4Y2 • Markland Wood
- 3 bath
- 4 bed
- 1600 sqft
94 Permfield Path, Toronto, Ontario • M9C 4Y5 • Etobicoke West Mall
- 3 bath
- 3 bed
- 1800 sqft
10-1755 Rathburn Road East, Mississauga, Ontario • L4W 2M8 • Rathwood
- 2 bath
- 3 bed
- 1200 sqft
44-3665 Flamewood Drive, Mississauga, Ontario • L4Y 3P5 • Applewood













