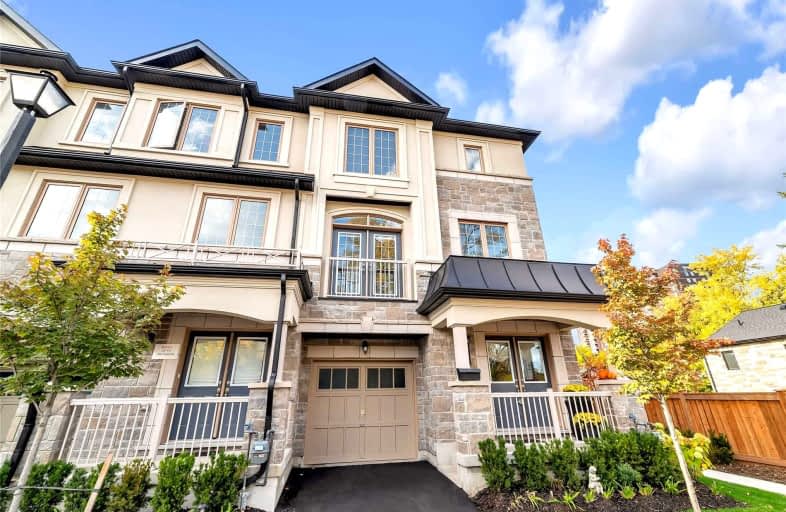
Clarkson Public School
Elementary: Public
0.59 km
St Louis School
Elementary: Catholic
1.60 km
Green Glade Senior Public School
Elementary: Public
1.44 km
École élémentaire Horizon Jeunesse
Elementary: Public
1.60 km
St Christopher School
Elementary: Catholic
1.25 km
Whiteoaks Public School
Elementary: Public
1.84 km
Erindale Secondary School
Secondary: Public
4.48 km
Clarkson Secondary School
Secondary: Public
1.68 km
Iona Secondary School
Secondary: Catholic
1.98 km
Lorne Park Secondary School
Secondary: Public
2.34 km
St Martin Secondary School
Secondary: Catholic
5.17 km
Oakville Trafalgar High School
Secondary: Public
4.75 km




